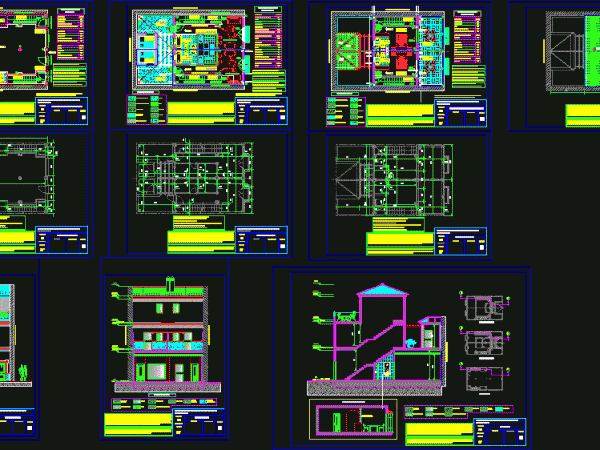
Houses DWG Full Project for AutoCAD
PROJECT containing basic distribution plants; PLANTS bounded, elevations and sections BUILDING, IN SMALL SOLAR; FOR COMMERCIAL AND TWO HOUSES. IS DESIGNED FOR BEST USE OF SPACE. LOCATED IN A VILLAGE…

PROJECT containing basic distribution plants; PLANTS bounded, elevations and sections BUILDING, IN SMALL SOLAR; FOR COMMERCIAL AND TWO HOUSES. IS DESIGNED FOR BEST USE OF SPACE. LOCATED IN A VILLAGE…
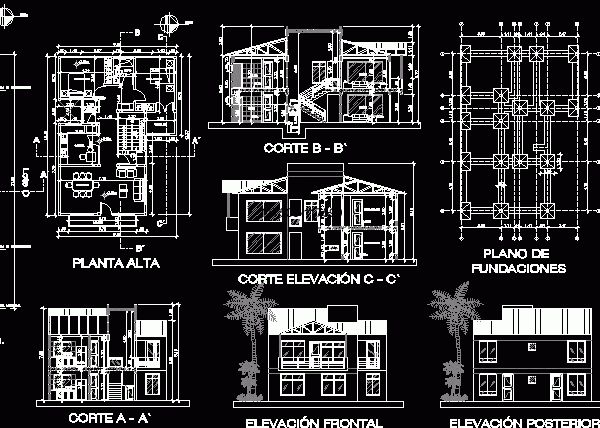
House of 2 floors, with one apartment per floor, consisting of plants bounded; cuts deckplan elevations and foundations. Drawing labels, details, and other text information extracted from the CAD file…
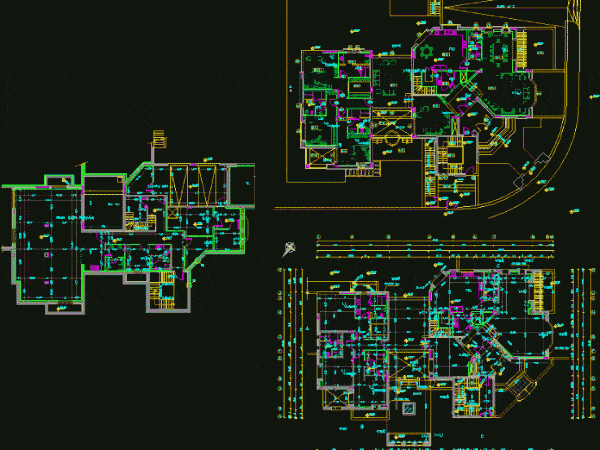
General plan – bounded Drawing labels, details, and other text information extracted from the CAD file: hglav,u, vrl hgg,pm, hgg,pm, hgjhvdo, jhvdo hg’fhum, lrdhs hgvsl, vsl, jwldl, hgvrl, k,l, vzdsdm,…
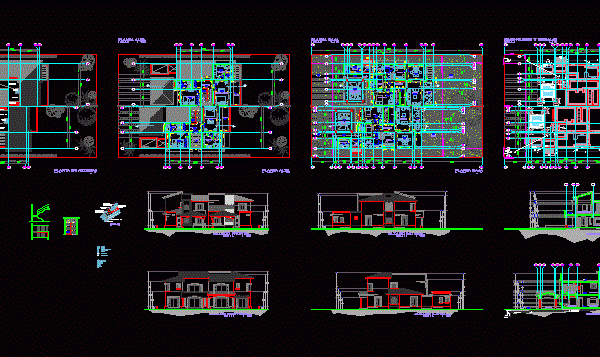
Plants of housing two floors: roof, foundation and drainage, 4 elevations, two cuts. Plants are bounded and axes. Drawing labels, details, and other text information extracted from the CAD file…
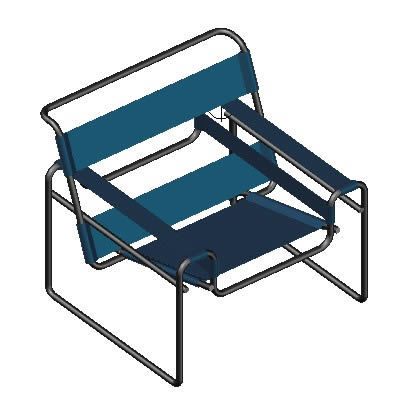
chair breuer bounded 3D Drawing labels, details, and other text information extracted from the CAD file (Translated from Spanish): dark wood inlay, cyan metalic, dark gray luster, marble – green,…
