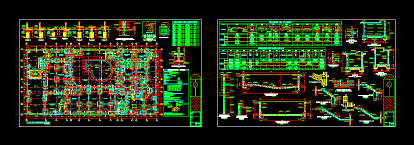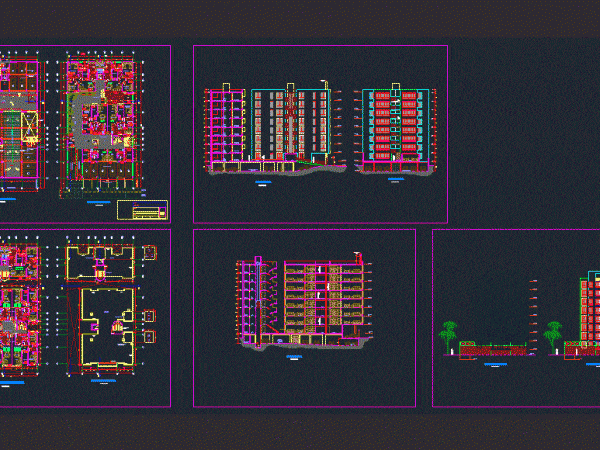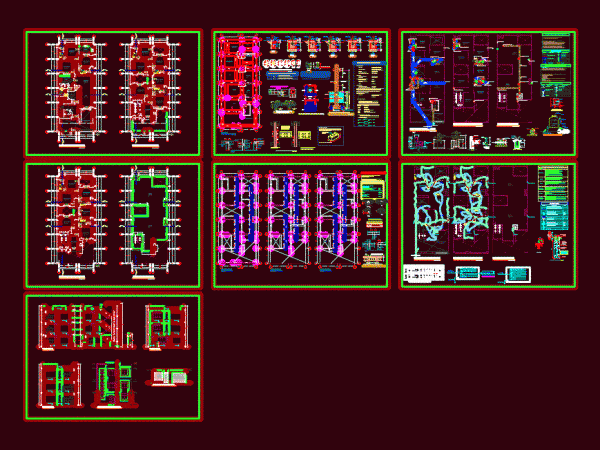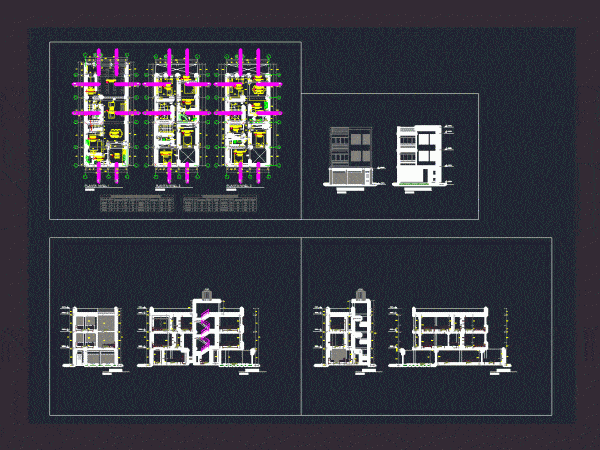
Beach Condo DWG Plan for AutoCAD
BEACH CONDO IN 3 FLOORS; WELL DISTRIBUTED ARCHITECTURE; Bounded; AXES; FURNITURE WITH GOOD VENTILATION; Swimming pool; ETC; DISTRIBUTION PLANS WITH 2 LIFT CORTES AND 1 ELEVATION Drawing labels, details, and…

BEACH CONDO IN 3 FLOORS; WELL DISTRIBUTED ARCHITECTURE; Bounded; AXES; FURNITURE WITH GOOD VENTILATION; Swimming pool; ETC; DISTRIBUTION PLANS WITH 2 LIFT CORTES AND 1 ELEVATION Drawing labels, details, and…

PLANO BUILDING WITH BASEMENT 8 floors and 2 terraces; FURNISHED PROPERLY; BOUNDED WITH 4 APARTMENTS ON THE FIRST FLOOR AND 6 DEPARTMENTS WITHIN 7 FLOORS; 3 CORTES AND TWO LIFTS…

drawer built under meson with bounded modulated section and elevation 0.6m in width and length to height 0.9m meson. Drawing labels, details, and other text information extracted from the CAD…

Plant – section – details – facades – bounded Drawing labels, details, and other text information extracted from the CAD file (Translated from Spanish): confinement area, specified in zapata, main,…

3-story multifamily housing; the first and second floors communicate via an internal staircase; Detailed; bounded axes; valued; Detailed cuts and elevations as the box openings respectively Drawing labels, details, and…
