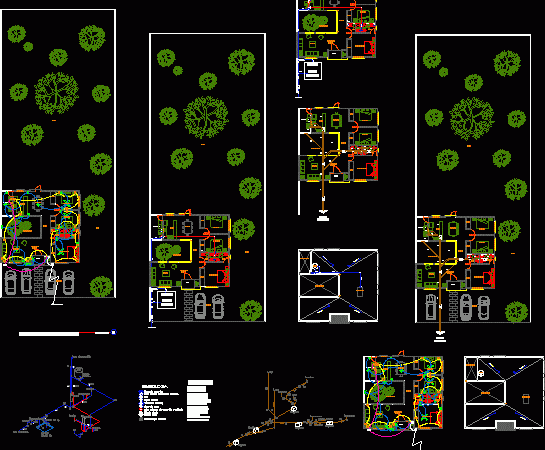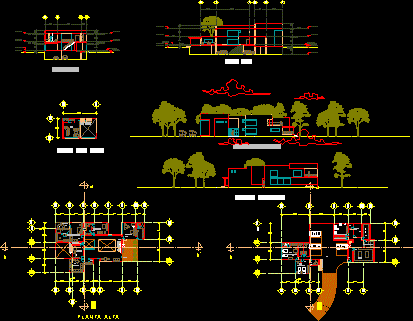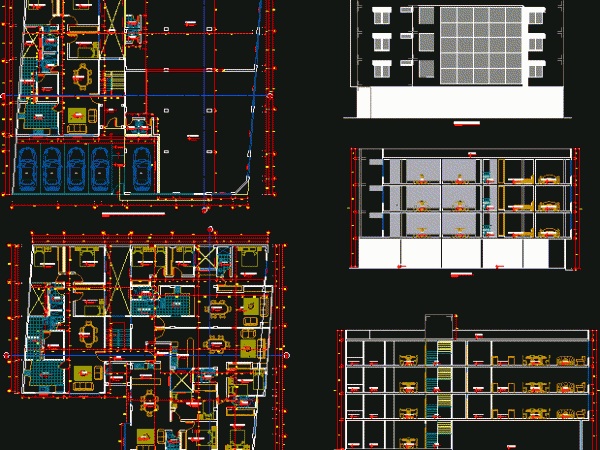
Housing DWG Full Project for AutoCAD
Project for a house that consists of 1 room floor plan as well as furnished and also bounded electrical installations and hydraulic health and their isometric with symbolism Drawing labels,…

Project for a house that consists of 1 room floor plan as well as furnished and also bounded electrical installations and hydraulic health and their isometric with symbolism Drawing labels,…

Project for a residence, the plan consists of plants , cuttings and facades, is bounded Drawing labels, details, and other text information extracted from the CAD file (Translated from Spanish):…

Plants furniture and bounded; longitudinal sections; cross sections; elevations; details; location plans; All site plans drawings are 1:50 scale; except for details 1:20 scale; Placement of 1: 1000; the location…

Housing mutifamiliar developed on 4 levels and includes plants bounded, section and elevation Drawing labels, details, and other text information extracted from the CAD file (Translated from Vietnamese): n.p.t., ss…

Plant bounded by a multiple use building of four levels Drawing labels, details, and other text information extracted from the CAD file (Translated from Spanish): bath, metal handrail view detail,…
