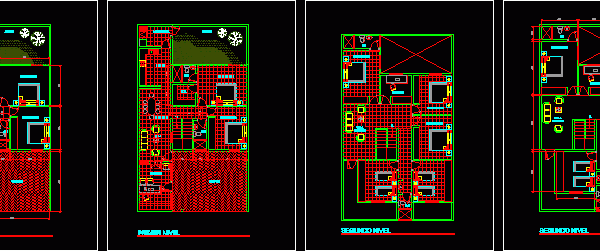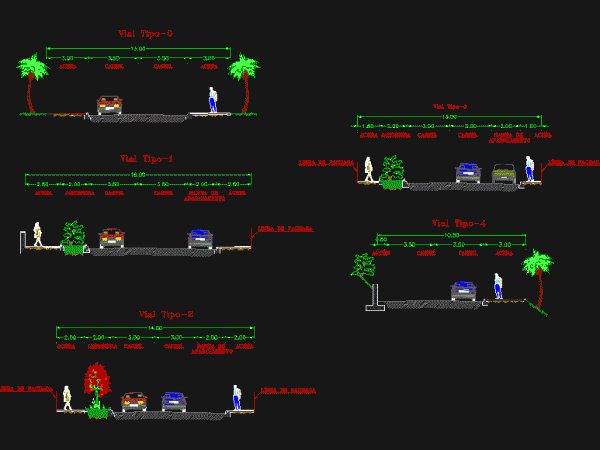
Home DWG Block for AutoCAD
Two storey detached house of 310m2, with bounded plants. Drawing labels, details, and other text information extracted from the CAD file (Translated from Spanish): esl., level, level, family, level, family,…

Two storey detached house of 310m2, with bounded plants. Drawing labels, details, and other text information extracted from the CAD file (Translated from Spanish): esl., level, level, family, level, family,…

Bounded plant; plant foundations; power plant; Details on Foundations; plant location Drawing labels, details, and other text information extracted from the CAD file (Translated from Spanish): module, bounded type plant,…

Drawing LI AUTOCAD metal profiles with all their properties and dimensions bounded. Drawing labels, details, and other text information extracted from the CAD file (Translated from Spanish): angle, angle, angle,…

AUTOCAD Drawing CE metal profiles with all their properties and dimensions bounded. Raw text data extracted from CAD file: Language N/A Drawing Type Block Category Construction Details & Systems Additional…

via cuts, herring, Asherah and roads. bounded Drawing labels, details, and other text information extracted from the CAD file (Translated from Spanish): vial, sidewalk, lane, gardener, lane, sidewalk, Band of,…
