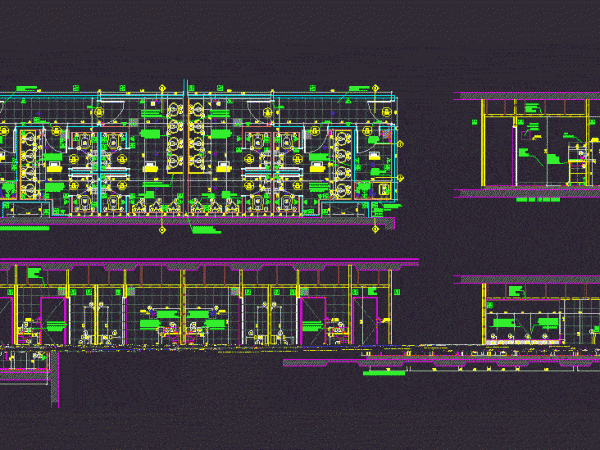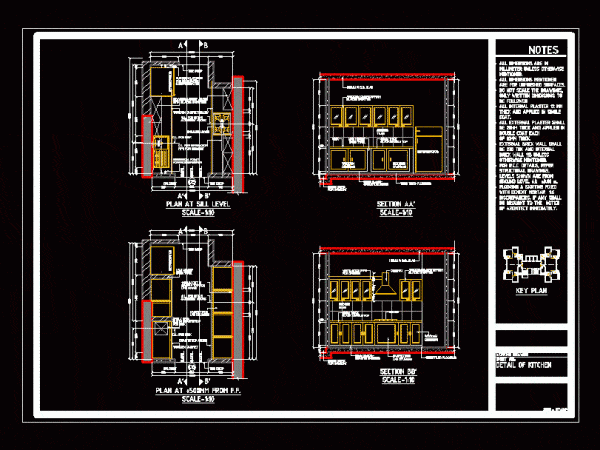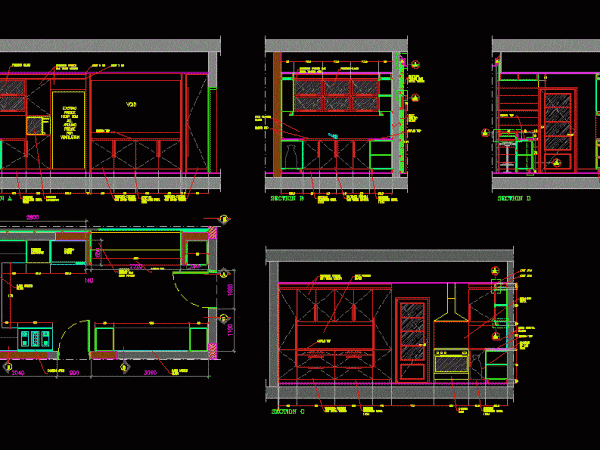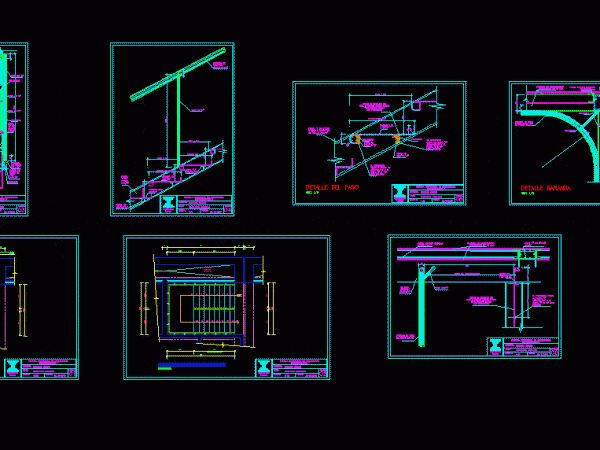
Reinforced Concrete Staircase Detail DWG Detail for AutoCAD
Plants and detailed elevations; Stair bounded Drawing labels, details, and other text information extracted from the CAD file (Translated from Spanish): stairs, Elevator, The contractor must first check the work…




