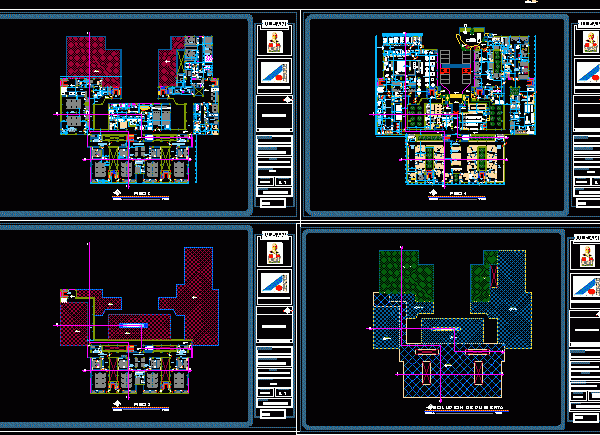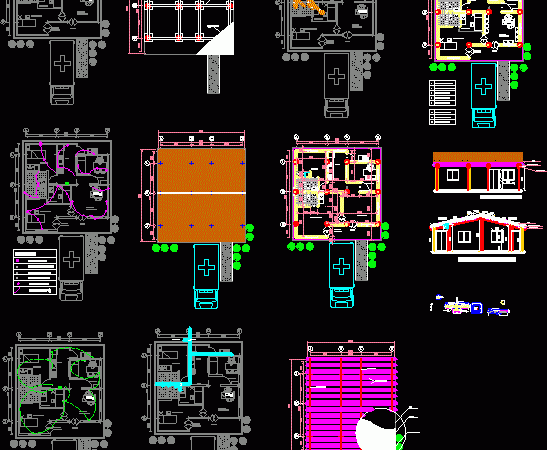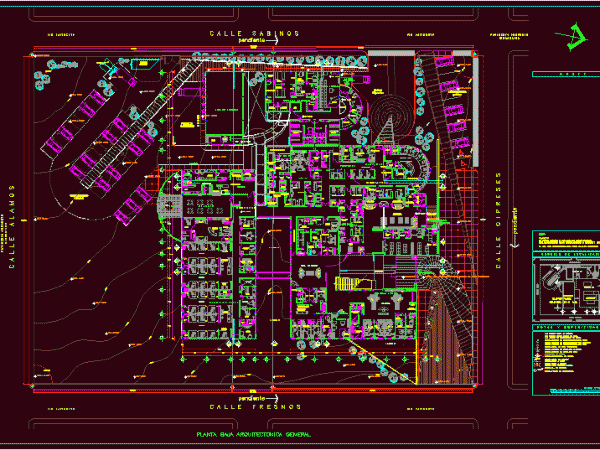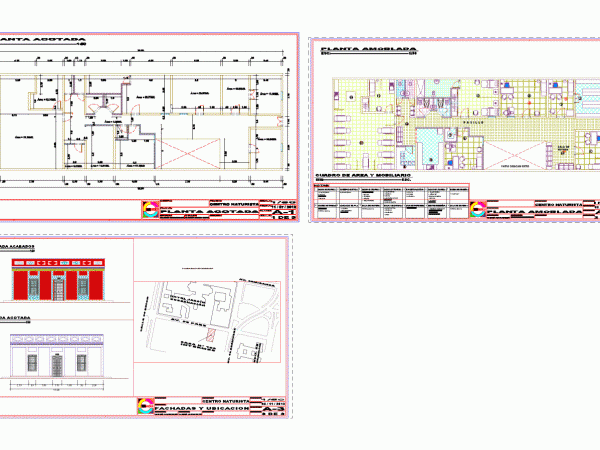
Specialty Hospital DWG Detail for AutoCAD
Specialty Hospital; plants bounded: uci – ICU – Emergency – outpatient – Snack bar – kitchen – dining room – laundry – administration – hospitalization – powerhouse – imageniologia –…

Specialty Hospital; plants bounded: uci – ICU – Emergency – outpatient – Snack bar – kitchen – dining room – laundry – administration – hospitalization – powerhouse – imageniologia –…

File dwg containsPlant with furniturea; bounded; roof plant; struture; foundations; detailss; sections; facades; installations sanitarys and electricals Drawing labels, details, and other text information extracted from the CAD file (Translated…

It shows the layout of the floor plan of a 34-bed hospital. The plane is bounded by shafts and levels, furnished with name spaces Drawing labels, details, and other text…

COLONIAL HOME REMODELING INSTALLATION OF A NATURIST CLINIC; PLANT ARCHITECTURE BOUNDED; FLOOR FURNISHED AND FACADE Drawing labels, details, and other text information extracted from the CAD file (Translated from Spanish):…

Hospital – plants – sections – bounded Drawing labels, details, and other text information extracted from the CAD file: sheetnumber, viewnumber, bottom title, dasd, av:________m, architectural office, marawan design, hgl____v,hk,…
