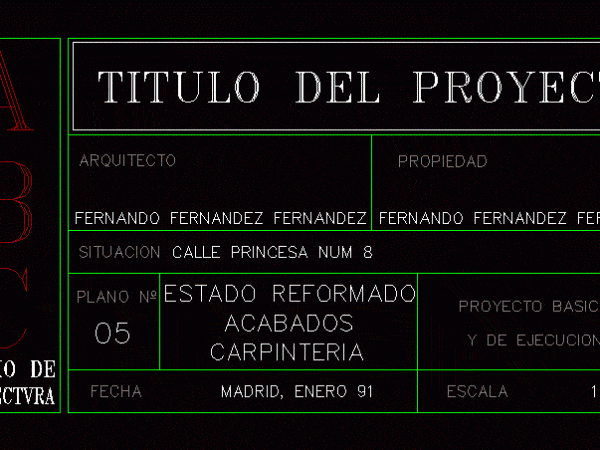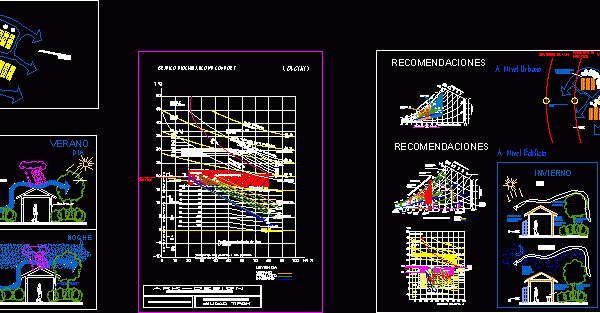
Format For Plans DWG Plan for AutoCAD
Format in 1:75 scale up information box; for planes. Drawing labels, details, and other text information extracted from the CAD file (Translated from Spanish): north, Location, north, key, scale:, graphic…

Format in 1:75 scale up information box; for planes. Drawing labels, details, and other text information extracted from the CAD file (Translated from Spanish): north, Location, north, key, scale:, graphic…

SLEEVE FOR PLANT; Versatile and modern. It is an original design by architecture student Drawing labels, details, and other text information extracted from the CAD file (Translated from Spanish): Fernando…

Vain box. Drawing labels, details, and other text information extracted from the CAD file (Translated from Galician): Typical roof formwork al, D.v, Plate, Plate, N.p.t.ver arq., See, Flat detail, D.v,…

Table to calculate the weather Drawing labels, details, and other text information extracted from the CAD file (Translated from Spanish): Dry bulb temperature, Shaded solar radiation, line, comfort, wind., ventilation,…
