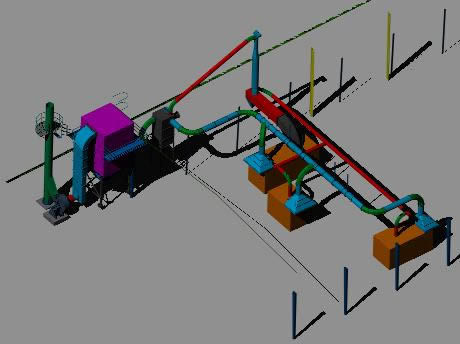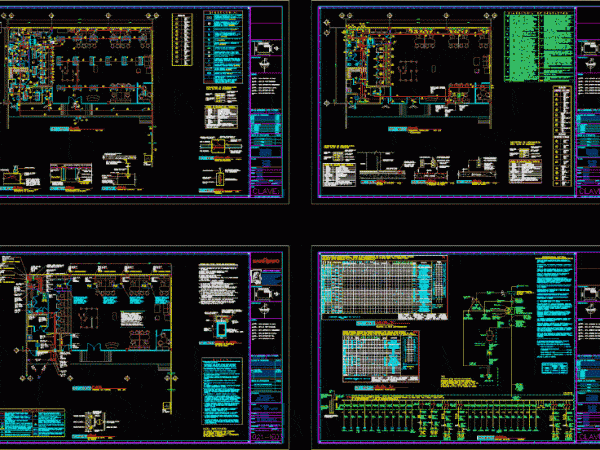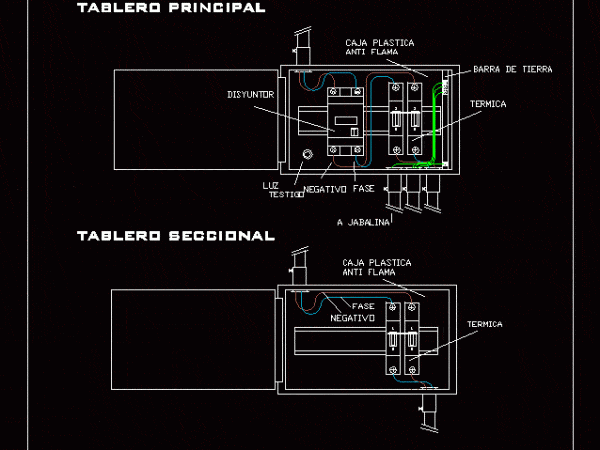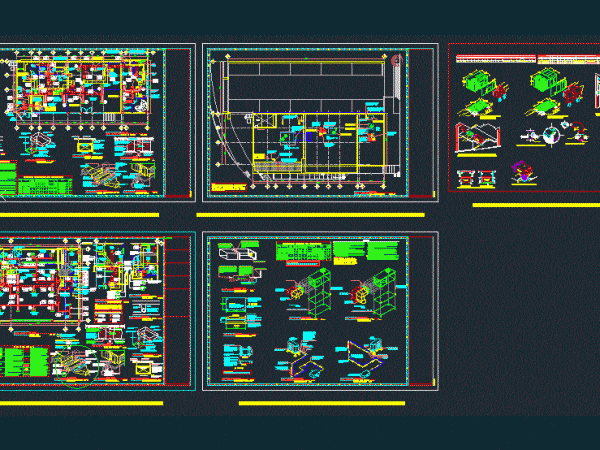
Branch Vent 3D DWG Model for AutoCAD
3d Branch Vent – Drawing labels, details, and other text information extracted from the CAD file (Translated from Spanish): approx., approx., m.r., control, board, board, control, control, board, approx., spark…

3d Branch Vent – Drawing labels, details, and other text information extracted from the CAD file (Translated from Spanish): approx., approx., m.r., control, board, board, control, control, board, approx., spark…

has lighting level; plane contacts; plane electrical panel and roof plant system forces a very complete file. Drawing labels, details, and other text information extracted from the CAD file (Translated…

Detail of main / branch circuit breaker and thermal panels with; and tea bar Drawing labels, details, and other text information extracted from the CAD file (Translated from Spanish): warning…

Air Plane showing an air conditioner in a Bank Branch. Contains various details of the air conditioner. Drawing labels, details, and other text information extracted from the CAD file (Translated…

Pipe of gas PVC distribution – Technical specifications – Chief branch – Maneuver box Drawing labels, details, and other text information extracted from the CAD file (Translated from Portuguese): End…
