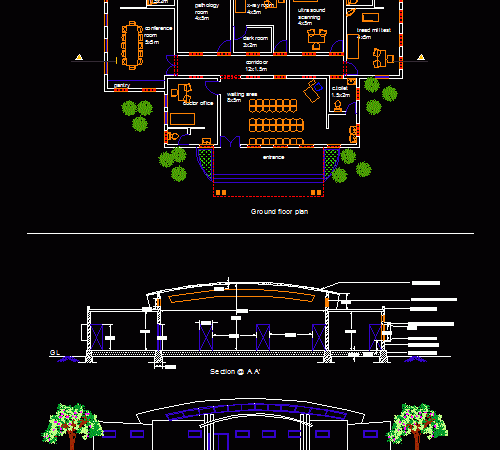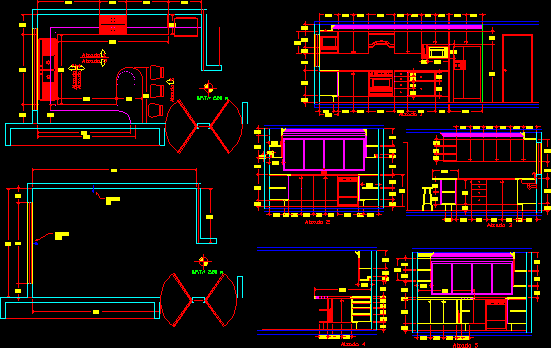
One Family Housing, 2 Bedrooms, 1 Bath DWG Section for AutoCAD
House built in a residential area, has two habit. 1 bath, kitchen, breakfast area and a living room – dining room. Sections; facades; dimensioned drawings; stakeout; details; foundations, electrical and…




