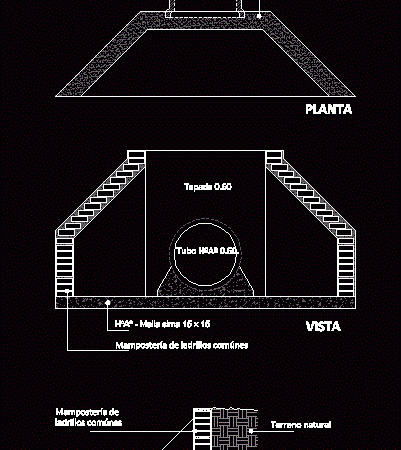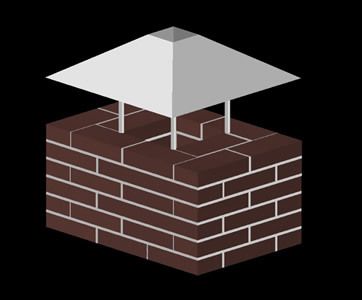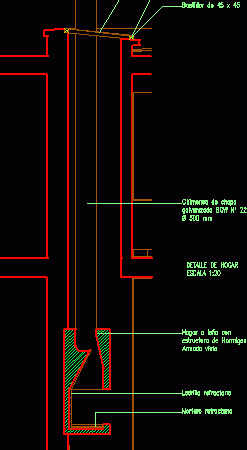
Sewage System DWG Block for AutoCAD
Sewer common brick masonry lime plasters and reinforced concrete pipe Drawing labels, details, and other text information extracted from the CAD file (Translated from Spanish): Tube hua, Covered, masonry, H.,…

Sewer common brick masonry lime plasters and reinforced concrete pipe Drawing labels, details, and other text information extracted from the CAD file (Translated from Spanish): Tube hua, Covered, masonry, H.,…

3D Model – Solid modeling – without textures Language N/A Drawing Type Model Category Drawing with Autocad Additional Screenshots File Type dwg Materials Measurement Units Footprint Area Building Features Fireplace…

DETAIL FIREWOOD HOPG. CUNSTRUCTED IN ARMES CONCRETE AND REFRACTORY BRICK Drawing labels, details, and other text information extracted from the CAD file (Translated from Spanish): Tempered glass esp: mm, Cap…

Single storey country house featured with pitched and flat roofs built with adobe and brick. The design offers 1 en-suite bedroom, 4 bedrooms, bathroom, kitchen, dining and living room, patio, and small…
