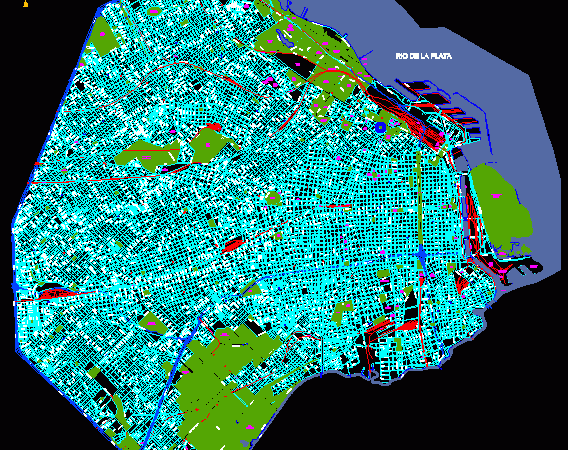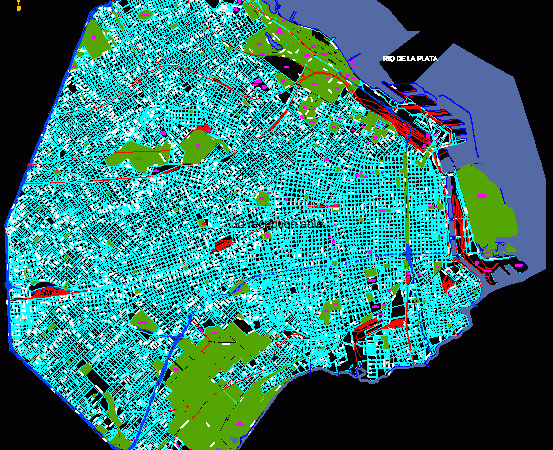
Buenos Aires DWG Block for AutoCAD
Plane Buenos Aires City Drawing labels, details, and other text information extracted from the CAD file (Translated from Spanish): Tunisia, av. oath, with that, currents, cramer, lawns, av. congress, hernandez…

Plane Buenos Aires City Drawing labels, details, and other text information extracted from the CAD file (Translated from Spanish): Tunisia, av. oath, with that, currents, cramer, lawns, av. congress, hernandez…

Map of the city of Buenos Aires República Argentinacon indication of street names. Drawing labels, details, and other text information extracted from the CAD file (Translated from Spanish): Tunisia, av….

Moreno Buenos Aires Argentina Map Drawing labels, details, and other text information extracted from the CAD file (Translated from Spanish): pinazo, steffani, arias, lasra, reconquest, alvarez, the willow, ing. roger,…

Plant studies with different dimensions and levels of construction modules, and components to be located in buildings such as extensions or new sectors. Scale 1:100 Drawing labels, details, and other…

Studies in plan with dimensions of buildings and streets building standards for a sector of Buenos Aires modules designed for various construction, building functions for the City government. Scale 1:500…
