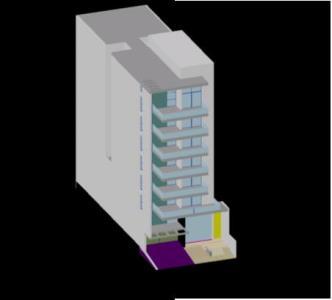
Multifamily Housing – Details DWG Full Project for AutoCAD
Structural project – electric – multifamily housing sanitary Drawing labels, details, and other text information extracted from the CAD file (Translated from Spanish): typical aligerda slab, esc., cimentacion plant, esc.,…



