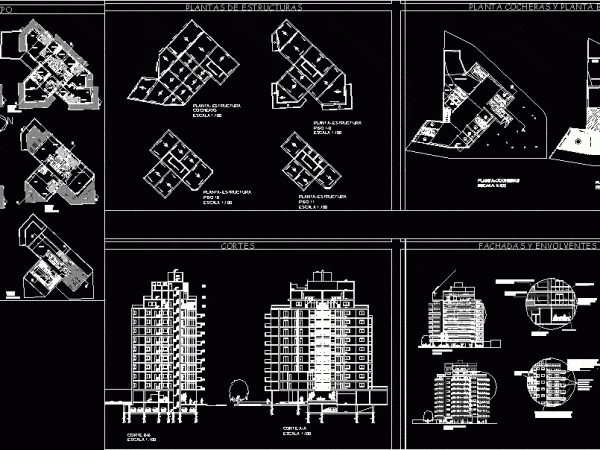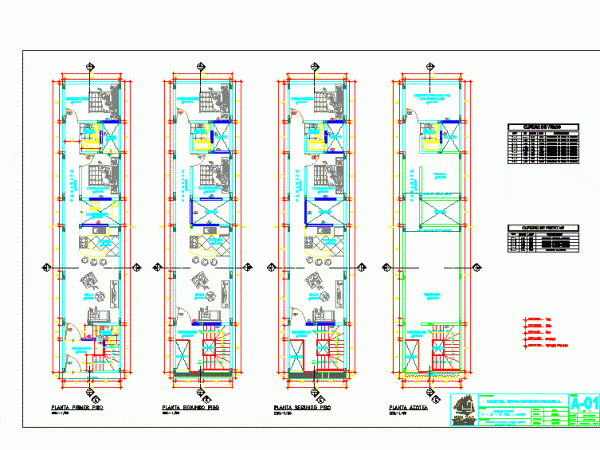
Building Height DWG Plan for AutoCAD
Height building floor plan with construction details – garages – facades – cuts. Drawing labels, details, and other text information extracted from the CAD file (Translated from Spanish): plants of…

Height building floor plan with construction details – garages – facades – cuts. Drawing labels, details, and other text information extracted from the CAD file (Translated from Spanish): plants of…

Multifamily three levels, with common and retirement income outside staircase. Plants Drawing labels, details, and other text information extracted from the CAD file (Translated from Spanish): moin s.a.c., consulting work…

8-story building – plants – sections – line diagrams – electrical spreadsheets Drawing labels, details, and other text information extracted from the CAD file (Translated from Spanish): Light, Takes, floor,…

Property with a building in height Language N/A Drawing Type Block Category Drawing with Autocad Additional Screenshots File Type dwg Materials Measurement Units Footprint Area Building Features Tags autocad, block,…
