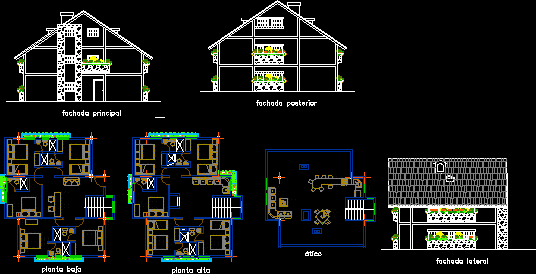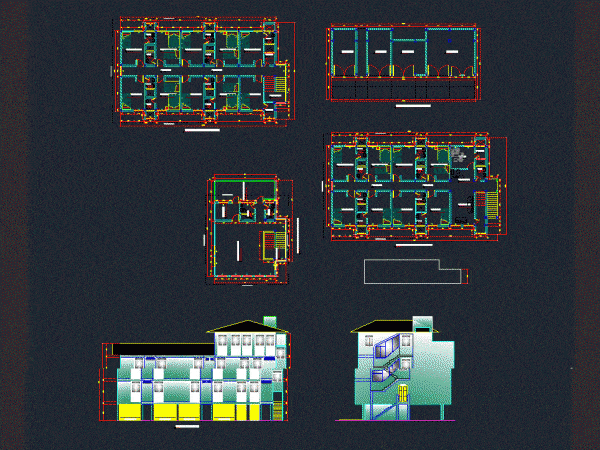
Three floors Shelter Lodging 2D DWG Design Section for AutoCAD
This is the design of a Three floors Shelter lodging with reception and 10 bedrooms this design includes elevation, cuts and floor plans. Language Spanish Drawing Type Section Category…

This is the design of a Three floors Shelter lodging with reception and 10 bedrooms this design includes elevation, cuts and floor plans. Language Spanish Drawing Type Section Category…

This is the design of a hotel and Apartament Building, the hotel has restaurant, nightclub, casino, three types of bedrooms, this design includes floor plans. Language Spanish Drawing Type…

This is the design of a Shelter, which has multiple bedrooms, a two-level building with sanitary services. This design includes elevation, floor plans and sections. Language Spanish Drawing Type Section…

This is the design of an Tourist Ecolodge with a gazebo, simple villas, double villas, a service building with laundry, office area, waiting room, lobby, spa, massage room, swimming pools,…

This is the design of a country hotel of four levels that has shops, reception, simple bedrooms, triple bedrooms, living room, multipurpose room, laundry, storage, rest room. This design includes…
