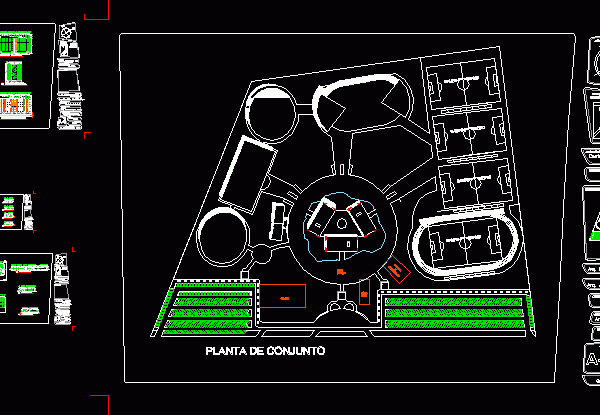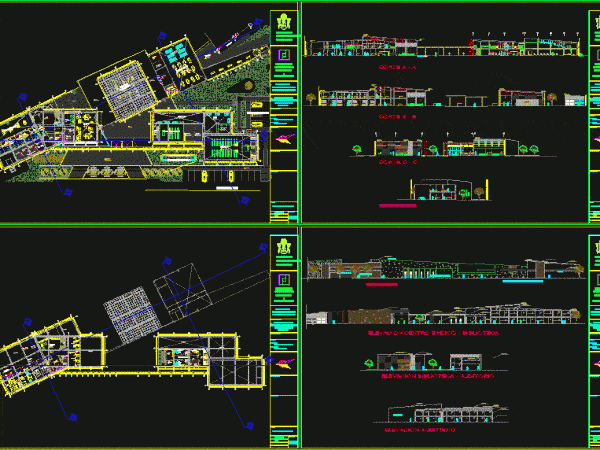
Sports Center 2D DWG Design Plan for AutoCAD
This is the design of a high performance sports center that has three multifunctional sports courts, a sports court with race track, a building for accommodation that has eight levels…

This is the design of a high performance sports center that has three multifunctional sports courts, a sports court with race track, a building for accommodation that has eight levels…

This is the design of 22 levels building with restaurant, shops, multipurpose rooms, gym, yoga salon, massage room, general services, stairs, elevators, sports courts. Plams, floor plans, sections and elevations…

This is a four levels building destined to the learning, has auditorium, waiting room, reception, administrative offices, restaurant, kitchen, terrace, reading room, room of courses. You can see the floor…

This is a building designed for the holiday enjoyment, has two levels, administrative offices, auditorium, projection room, living room, doctor’s offices, nutrition, urology, cardiology, ophthalmology, laboratory, library, park, and parking….

This is a building for a dance school with a structure of two levels, on the ground floor are the dance halls, bar area, kitchen, you can see the floor…
