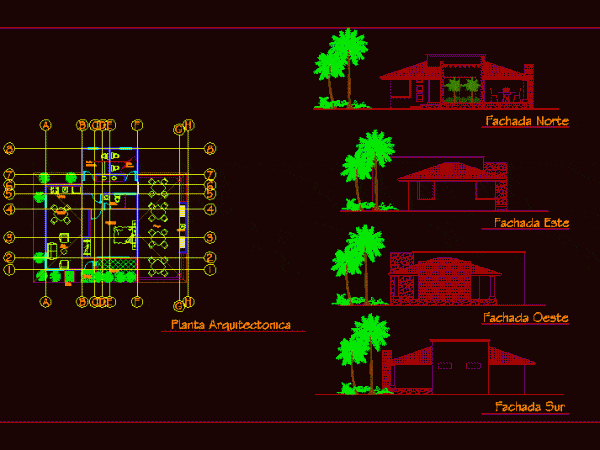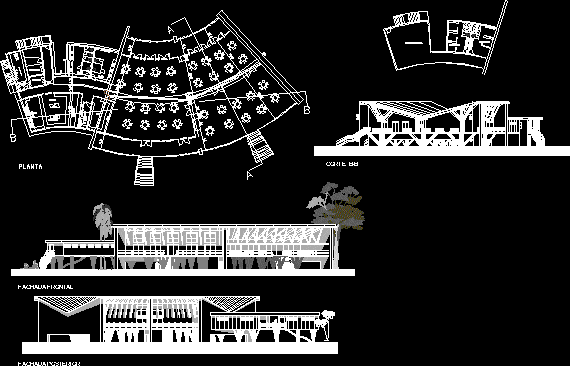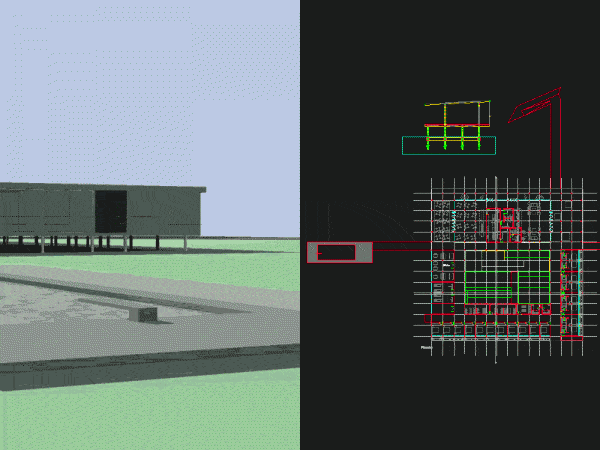
Bungalow 2D DWG Design Elevation for AutoCAD
This is the design for a recreational area for weekends and rest days, this building can be integrated to other recreational designs as a complement has one level with dining…

This is the design for a recreational area for weekends and rest days, this building can be integrated to other recreational designs as a complement has one level with dining…

This is a rural tourism development that has rooms for instruction, laboratories, administrative offices, bathrooms, exhibition hall, production rooms, is a two level building for the formation of rural cuisine….

This building has one level with uneven roof, a restaurant area, and kitchen, you can see the floor plans, section and elevation. Language Spanish Drawing Type Plan Category Hotel, Restaurants…

This is the design of an electrical installation for lighting and power plant. You can see the floor plans. Language Spanish Drawing Type Block Category Hotel, Restaurants & Recreation Additional…

This is the design development of a one level accommodation has dining room, library, gym, single rooms, administrative offices. You can see the architectural plans, elevation, section, plans of structural…
