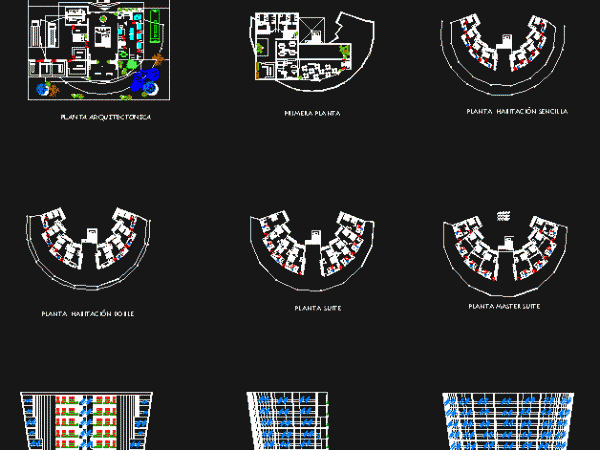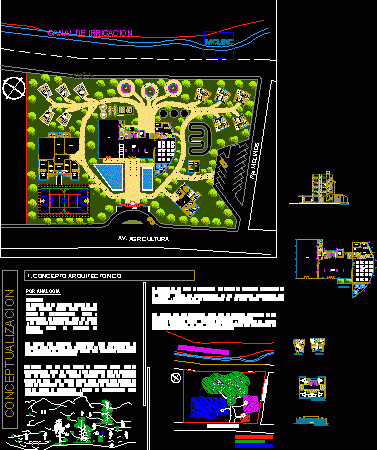
Family Hotel 2D DWG Design Plan for AutoCAD
This is the design of a four-level guest accommodation building that has a capacity of 204 people. You can see the floor plans and elevation, plans of structural details of…

This is the design of a four-level guest accommodation building that has a capacity of 204 people. You can see the floor plans and elevation, plans of structural details of…

This is the tourist development of a resort in the module one has an administrative building that has reception, module two has auditorium, internet room, games room, module three has…

This is the design of a hotel building that has eight levels / floors for accommodation with single rooms, doubles and suites, located on a plot of 2025 meters that…

This is the design of a three-level building that has bedrooms in a classic colonial style with their respective bathrooms. Language Other Drawing Type Block Category Hotel, Restaurants & Recreation…

This is the design of a tourist development that contains a building with a spa, gym, saunas, aerobics room, massage room, for the accommodation of guests are two types of…
