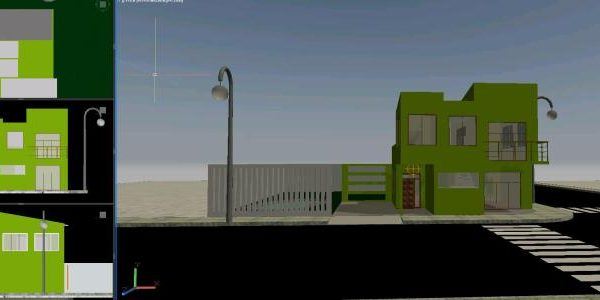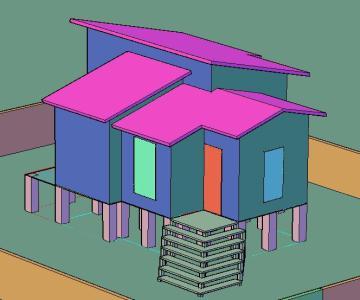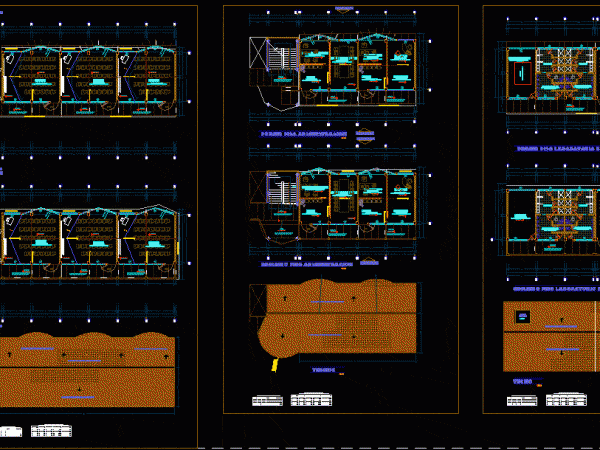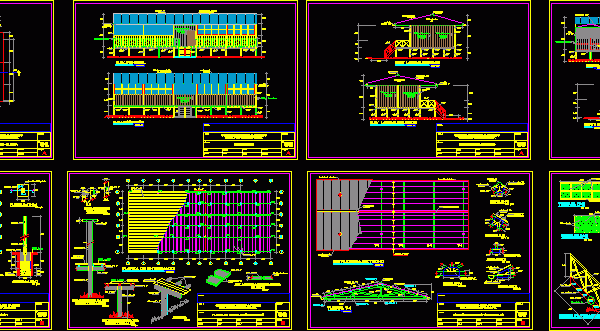
Houses 3D DWG Model for AutoCAD
Detached house built on a plot of 400 square meters of which 110 square meters is the building area; the building is 02 storeys; on the first floor kitchen it…

Detached house built on a plot of 400 square meters of which 110 square meters is the building area; the building is 02 storeys; on the first floor kitchen it…

3d model of minimalist modern house of approximately 350 m2; built in great detail and also contains furniture Drawing labels, details, and other text information extracted from the CAD file:…

Family house in 3d; 40m2 on stilts; intended for a low-income family and will be built on the south coast of Guatemala. Drawing labels, details, and other text information extracted…

INSTITUTE TO BE BUILT AT SATIPO PROVENCE Drawing labels, details, and other text information extracted from the CAD file (Translated from Spanish): qse.mb, tongue and groove section, tongue and groove…

Module built wooden education – Peruvian Amazon – Complete design Drawing labels, details, and other text information extracted from the CAD file (Translated from Spanish): address, ceiling projection, corridor, railing,…
