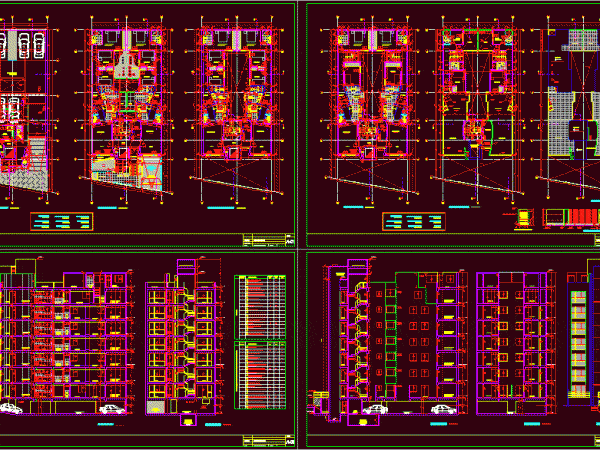
Multifamily Building DWG Section for AutoCAD
Multi family building of 7 levels; 1 semi -basement;1 terrace; 14 apartments ;built area 1431 M2; include plants , sections and main elevation Drawing labels, details, and other text information…

Multi family building of 7 levels; 1 semi -basement;1 terrace; 14 apartments ;built area 1431 M2; include plants , sections and main elevation Drawing labels, details, and other text information…
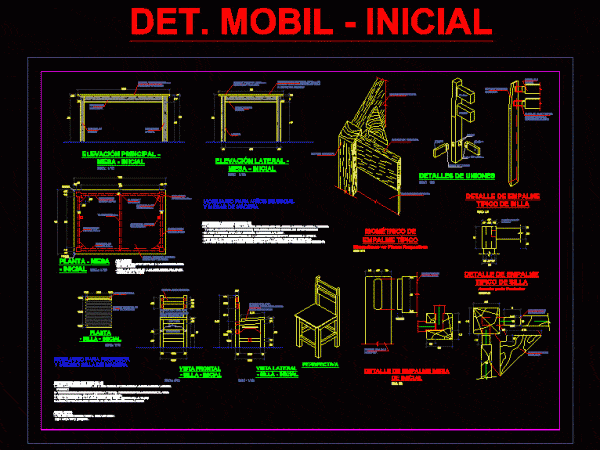
Planos built wooden school furniture Drawing labels, details, and other text information extracted from the CAD file (Translated from Spanish): wooden stand, wood stiffener, wood, fixing angle see detail, nailing…
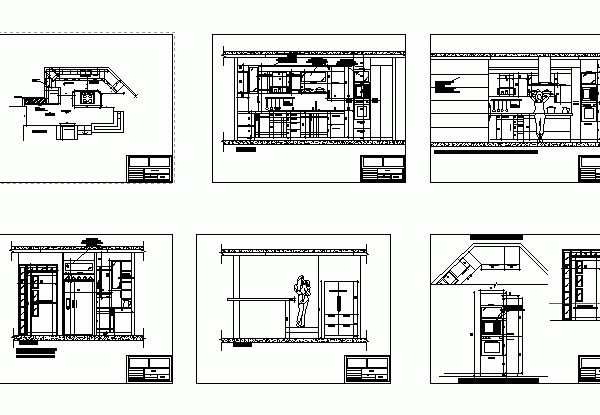
BUILT COCINA; DETAILED IN PLANT AND ELEVATIONS; INCLUDES ONE DOOR SWING TYPE Drawing labels, details, and other text information extracted from the CAD file (Translated from Spanish): lamina, projected :,…
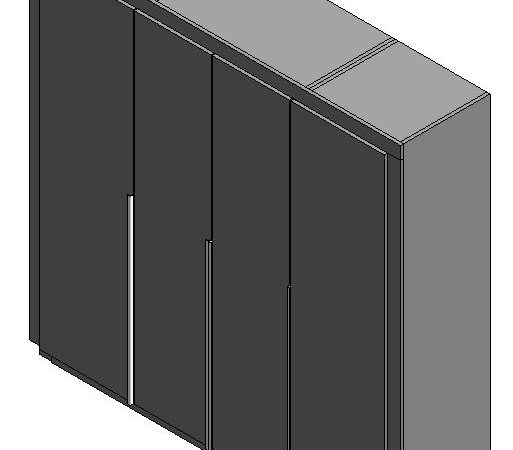
Wardrobe – 3D – Modern Line – Built Wardrobe Language English Drawing Type Model Category Furniture & Appliances Additional Screenshots File Type dwg Materials Measurement Units Metric Footprint Area Building…
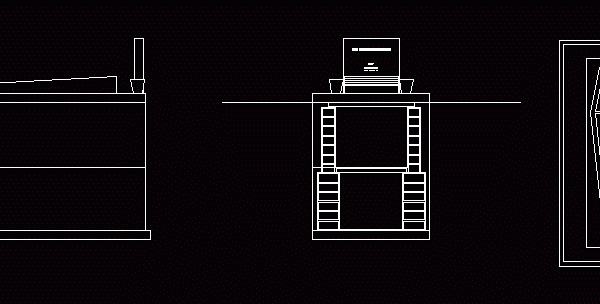
We found a two-tier Mausoleum under NTN; Built with bricks and concrete lids. Drawing labels, details, and other text information extracted from the CAD file: nació: nn-nn-nnn, nnn nnn nnnn…
