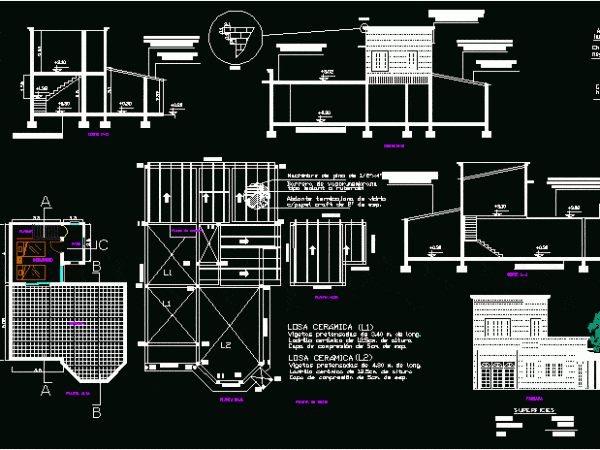
Little House DWG Block for AutoCAD
80m2 HOUSE built on 2 levels Drawing labels, details, and other text information extracted from the CAD file (Translated from French): view title, ground floor plan, reamenage, living room, kitchen,…

80m2 HOUSE built on 2 levels Drawing labels, details, and other text information extracted from the CAD file (Translated from French): view title, ground floor plan, reamenage, living room, kitchen,…

Model of social housing to be built in series with minimum dimensions as the FHA. Drawing labels, details, and other text information extracted from the CAD file (Translated from Spanish):…

House built in a residential area, has two habit. 1 bath, kitchen, breakfast area and a living room – dining room. Sections; facades; dimensioned drawings; stakeout; details; foundations, electrical and…

House with two bedrooms downstairs and a bedroom upstairs, built in brick with board Rasada. Drawing labels, details, and other text information extracted from the CAD file (Translated from Spanish):…

House built from two containers, Elevations and Sections; plans Language English Drawing Type Plan Category House Additional Screenshots File Type dwg Materials Measurement Units Metric Footprint Area Building Features Tags…
