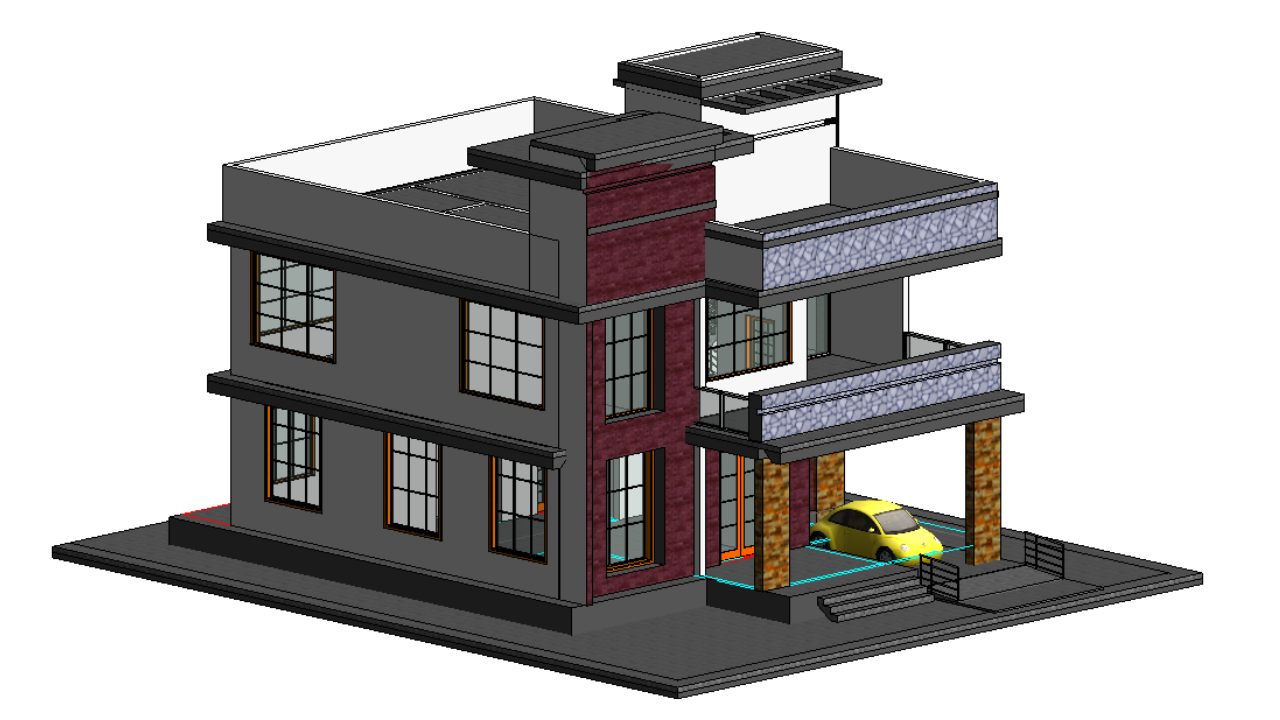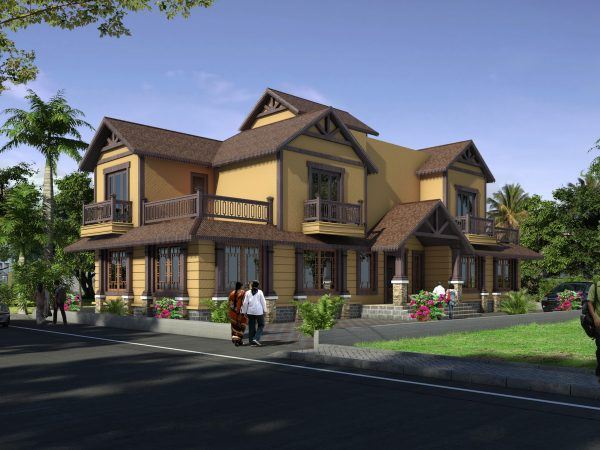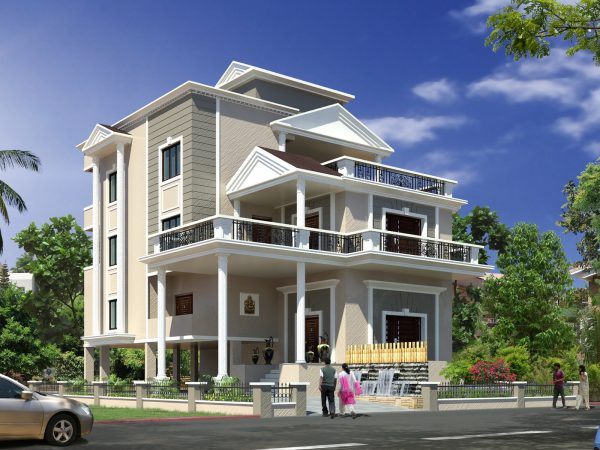
Duplex Bunglow
Residential Bungalow Layout Drawing Language English Drawing Type Plan Category Duplex Additional Screenshots File Type pdf Materials Aluminum, Concrete, Glass, Masonry, Steel, Wood Measurement Units Imperial Footprint Area 150 -…

Residential Bungalow Layout Drawing Language English Drawing Type Plan Category Duplex Additional Screenshots File Type pdf Materials Aluminum, Concrete, Glass, Masonry, Steel, Wood Measurement Units Imperial Footprint Area 150 -…

IN THIS BUNGALOW DESIGN YOU WILL GET G+2 FLOOR PLAN WITH WELL EXECUTED. Ground Floor = 2BHK 1 st Floor = 3 Bed Room 2nd Floor = Terace Ground Floor…

IN THIS BUNGALOW DESIGN YOU WILL GET G+2 FLOOR PLAN WITH WELL EXECUTED. Ground Floor = 2BHK 1 st Floor = 3 Bed Room 2nd Floor = Terace Ground Floor…

A beautiful designed villa with sloping roof. Typical traditional old look villa with modern living style. Language English Drawing Type Full Project Category Villa Additional Screenshots File Type dwg, Image…

a ground +2 floor bungalow with parking floor. total 5 bedroom+kitchen+2 living rooms+parking area area around 4500sft. A good design for 50’X80′ plot Atypical Indian joint family home design with…
