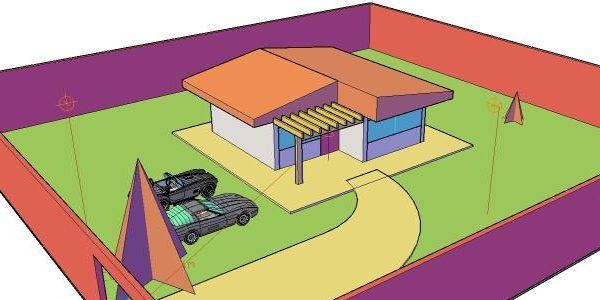
3 Proposed Bungalow DWG Section for AutoCAD
plants – sections – facades – dimensions – Equipment Drawing labels, details, and other text information extracted from the CAD file (Translated from Spanish): room, scale, plant suite, cl., bedroom,…

plants – sections – facades – dimensions – Equipment Drawing labels, details, and other text information extracted from the CAD file (Translated from Spanish): room, scale, plant suite, cl., bedroom,…

Bungalow – Ground – Court – Vista – Construction detail cover Drawing labels, details, and other text information extracted from the CAD file (Translated from Spanish): compacted, ground, subfloor with…

Sections for bungalows and typical details of shallow foundations Drawing labels, details, and other text information extracted from the CAD file: ansari abrar ahmed, rizvi college of, building construction, date…

The 3D model of duplex house in red color. Plan has underground basement and ground floor with following areas terrace, living room, dinning room, small bar, kitchen, furnished bathroom, furnished bedrooms,…

A rendered 3D model of bungalow. Plan has two floor with following areas terrace, living room, dinning room, small bar, kitchen, bathroom, 2 bedrooms, study room, upper terrace, parking lot, fence…
