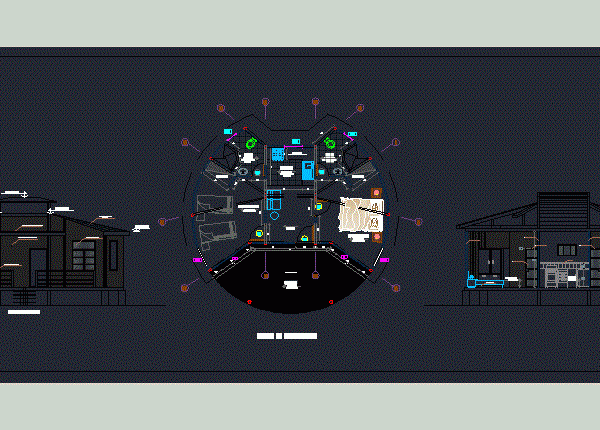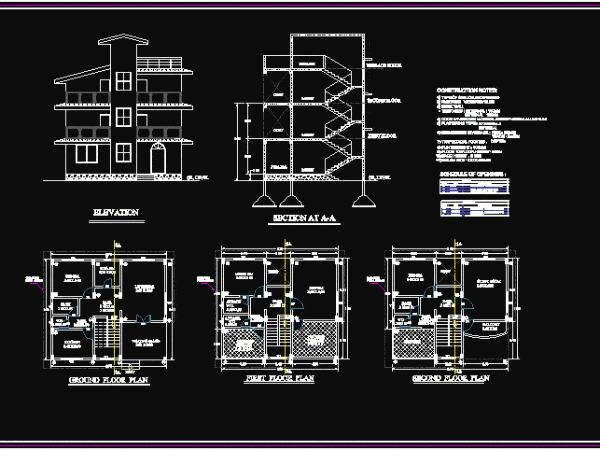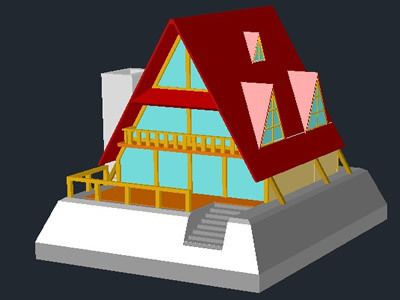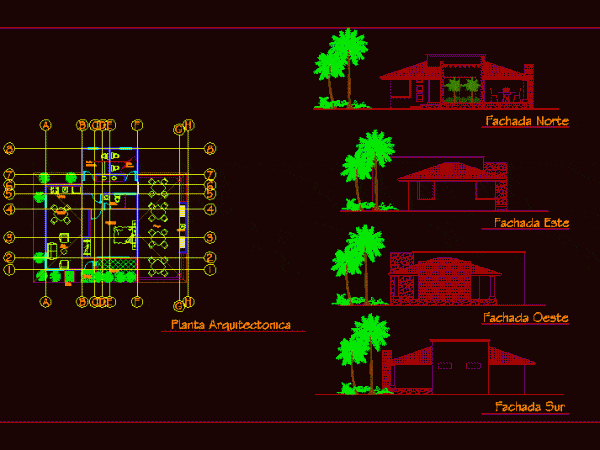
Bungalow House 2D DWG Plan for AutoCAD
This is a plan for a bungalow house. It has floor plan, section and elevations, including bedroom and bathroom, living room, dining room, kitchen and veranda. Language English Drawing Type…

This is a plan for a bungalow house. It has floor plan, section and elevations, including bedroom and bathroom, living room, dining room, kitchen and veranda. Language English Drawing Type…

This is the design of a three levels holiday bungalow, which has a living room, kitchen, bedroom, terraces, bathrooms. This design includes floor plans, elevations and sections. Language English Drawing…

This is the design of a beach hut Language Spanish Drawing Type Model Category Hotel, Restaurants & Recreation Additional Screenshots File Type dwg, zip Materials Concrete, Steel Measurement Units N/A…

This is the design for a recreational area for weekends and rest days, this building can be integrated to other recreational designs as a complement has one level with dining…

In this design are green areas with a bungalow type structure for a park, hexagonal base, access stairs, lighting through poles and benches of the square. Language Spanish Drawing Type…
