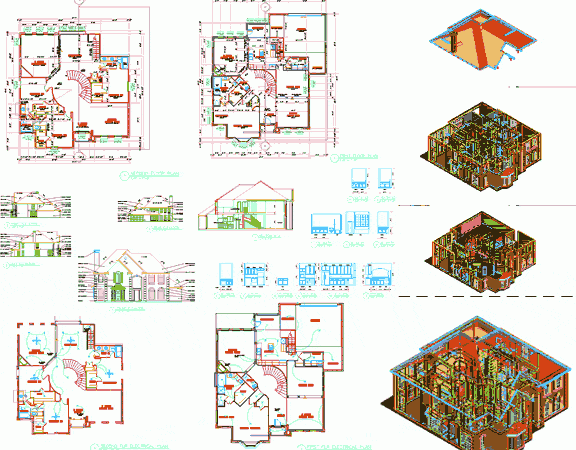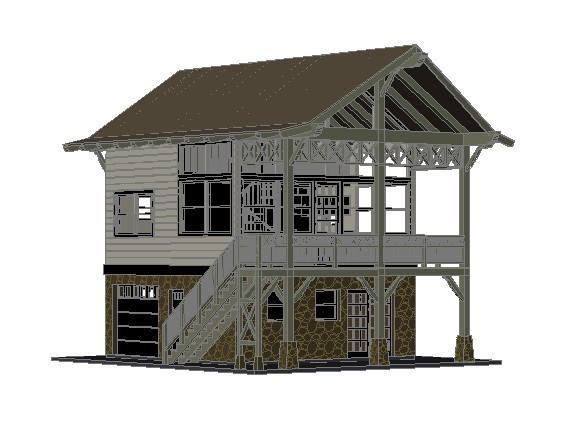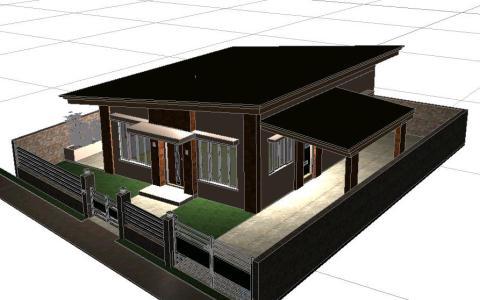
Bungalow Project DWG Full Project for AutoCAD
Bungalow with plan, elevation and sections Drawing labels, details, and other text information extracted from the CAD file: none, second flr electrical plan, first floor framing plan, second flr framing…

Bungalow with plan, elevation and sections Drawing labels, details, and other text information extracted from the CAD file: none, second flr electrical plan, first floor framing plan, second flr framing…

3D Model – Solid modeling – without textures Language English Drawing Type Model Category House Additional Screenshots File Type dwg Materials Measurement Units Metric Footprint Area Building Features Tags apartamento,…

3D Model – Solid modeling – textures Raw text data extracted from CAD file: Language English Drawing Type Model Category House Additional Screenshots File Type dwg Materials Measurement Units Metric…

COMMERCIAL FOR BEACH COMMERCIAL ZONE; FACADE; COURT ROOF AND FLOOR, FURNISHED, COTAS. Drawing labels, details, and other text information extracted from the CAD file (Translated from Spanish): meters, graphic scale,…

Plant and elevation of a house with three bedrooms. Drawing labels, details, and other text information extracted from the CAD file: side chair, door swing, front elevation, lounge, kitchen, attic,…
