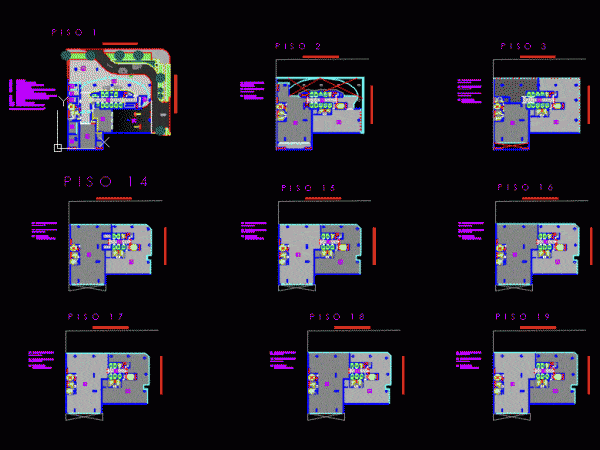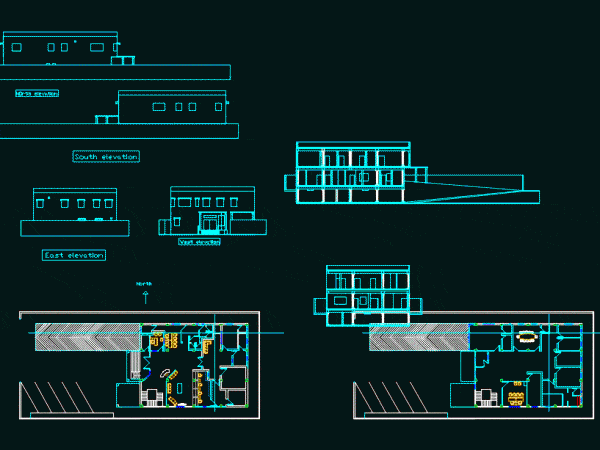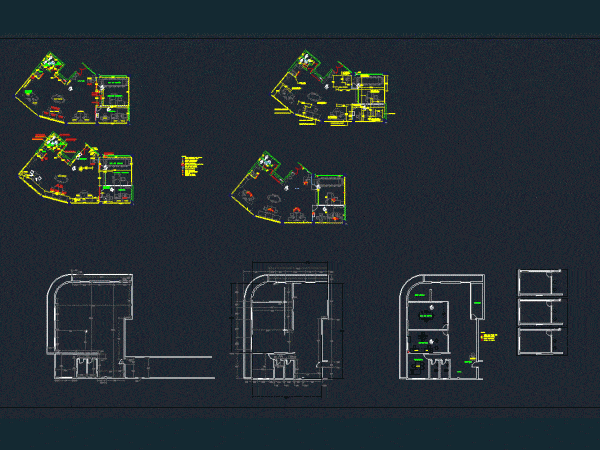
Torre Orquideas DWG Plan for AutoCAD
Floor plans of building Orquideas Av.Javier Tower located in Prado with Orquideas Ca. Raw text data extracted from CAD file: Language English Drawing Type Plan Category Office Additional Screenshots File…

Floor plans of building Orquideas Av.Javier Tower located in Prado with Orquideas Ca. Raw text data extracted from CAD file: Language English Drawing Type Plan Category Office Additional Screenshots File…

multifunctional building with offices; Bank; commercial premises; parking lot. Content: Arquitectonicos; details of structure and facilities proposed plants; sections and facades Drawing labels, details, and other text information extracted from…

A bank account is a financial account maintained by a financial institution for a customer. . Drawing labels, details, and other text information extracted from the CAD file: atm, security…

It is a proposal for an office remodeling architectural and engineering in. It has cuts and 3D Drawing labels, details, and other text information extracted from the CAD file (Translated…

Accounting desk with approximately 180m2. Meeting rooms training rooms Drawing labels, details, and other text information extracted from the CAD file (Translated from Portuguese): pg dn, pg up, home, end,…
