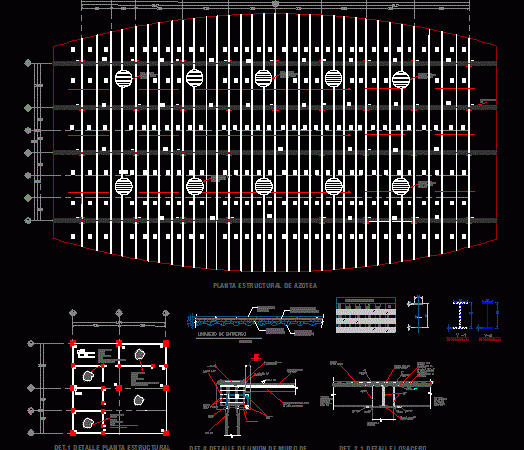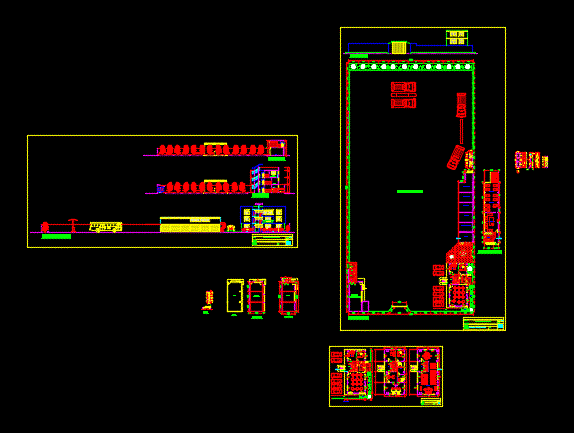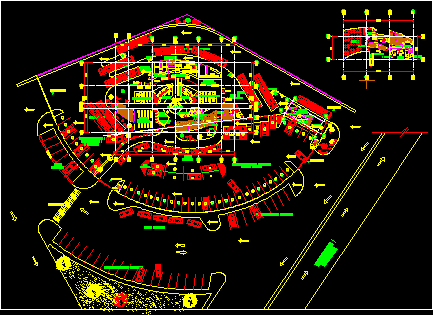
Steel Frame DWG Detail for AutoCAD
Plano Structural steel – central bus structural cuts, details of anchors zero slabs, reinforced slab foundation, structural concrete wall cutting Drawing labels, details, and other text information extracted from the…




