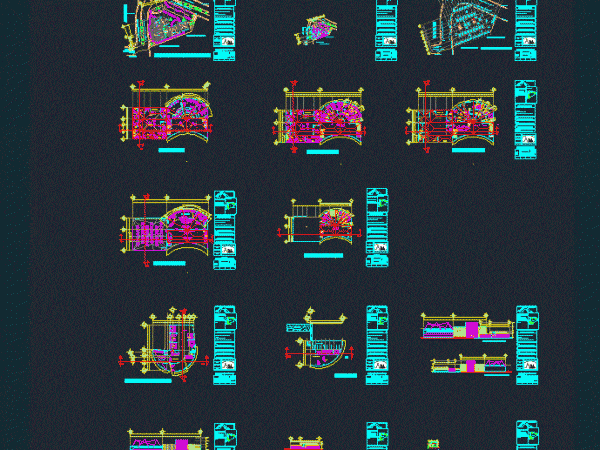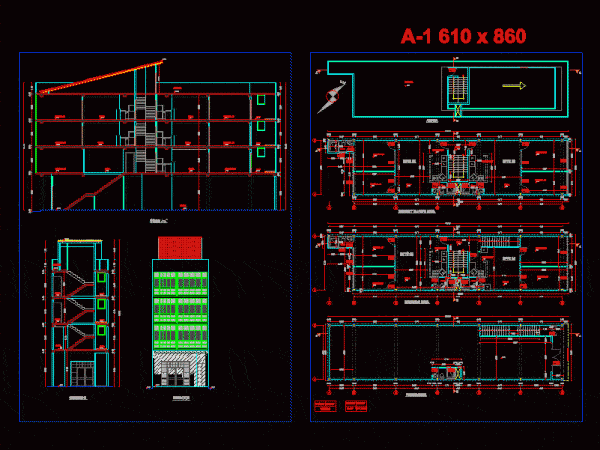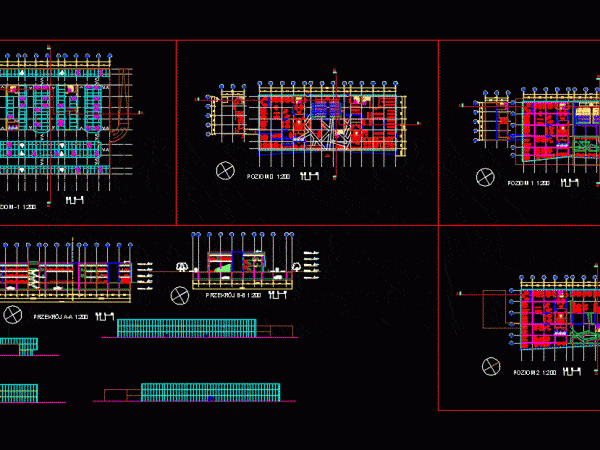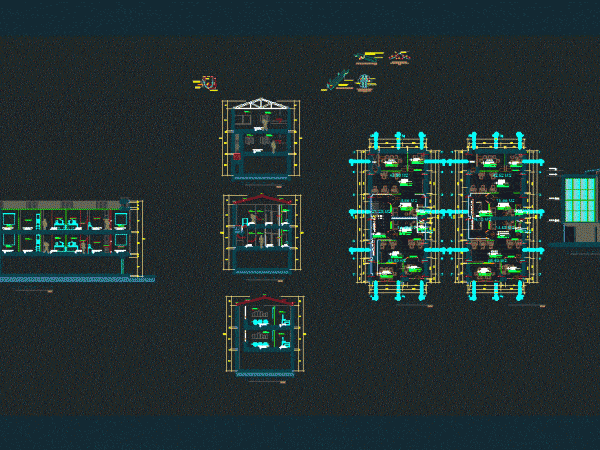
Coorporativo Building DWG Block for AutoCAD
Corporate 10 levels with double height on the first level and type plants. It contains up of electrical installations and flat finishes. Drawing labels, details, and other text information extracted…

Corporate 10 levels with double height on the first level and type plants. It contains up of electrical installations and flat finishes. Drawing labels, details, and other text information extracted…

Offices of commercial sales services. It is a building with 4 floors plus roof. has tiered distribution plants; cuts and facade Drawing labels, details, and other text information extracted from…

Project of a business incubator with underground parking and an auditorium. Plan is based on open – space scheme. Building has four storeys; each designed for specific work activities. Dwg…

Local office – Plants – Sections – Viwes Drawing labels, details, and other text information extracted from the CAD file (Translated from Spanish): empty, metal railing, duct, meeting room, office,…

Plants – sections – facades – dimensions – designations Drawing labels, details, and other text information extracted from the CAD file (Translated from Spanish): curb, saman, acacia yellow, ac-white, block…
