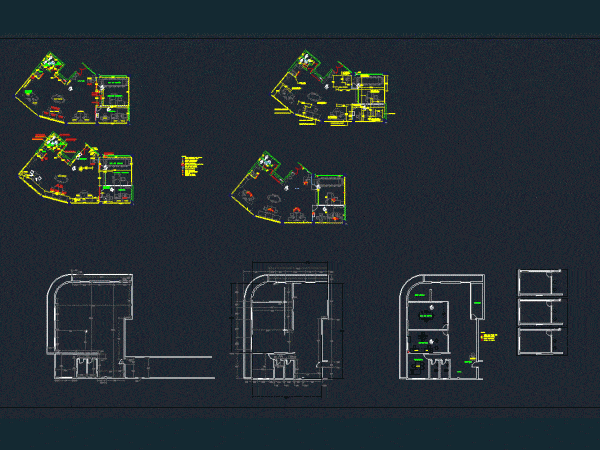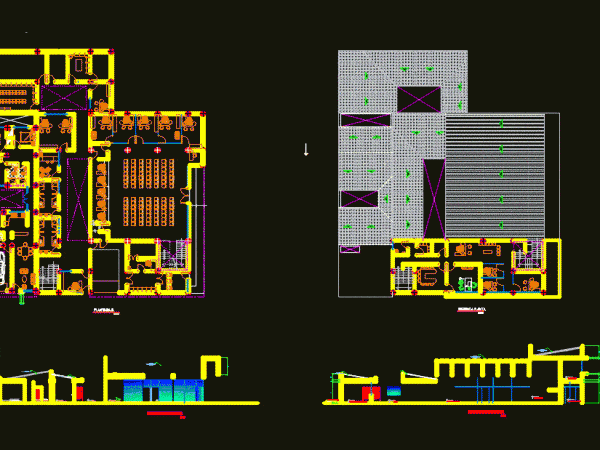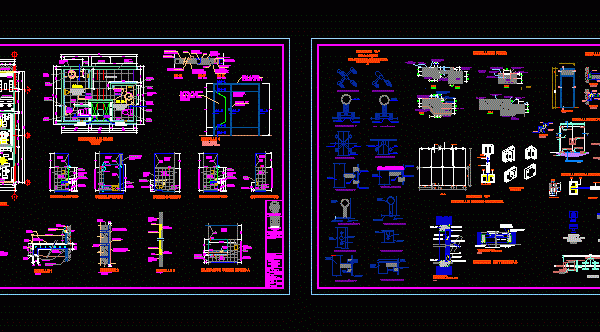
Office Remodeling 3D DWG Model for AutoCAD
It is a proposal for an office remodeling architectural and engineering in. It has cuts and 3D Drawing labels, details, and other text information extracted from the CAD file (Translated…

It is a proposal for an office remodeling architectural and engineering in. It has cuts and 3D Drawing labels, details, and other text information extracted from the CAD file (Translated…

Accounting desk with approximately 180m2. Meeting rooms training rooms Drawing labels, details, and other text information extracted from the CAD file (Translated from Portuguese): pg dn, pg up, home, end,…

HIGH RISE OFFICE BUILDING RENTAL Drawing labels, details, and other text information extracted from the CAD file (Translated from Indonesian): men’s restrooms, ladies’ toilets, pantry, r.panel, ahu, choir lecturer: suwardhana…

It is a commercial bank Drawing labels, details, and other text information extracted from the CAD file (Translated from Spanish): bedroom, living room, dining room, garage, kitchen, TV, main, dressing…

MODEL OFFICE coorporativa Tower corporate offices will be divided into modular blocks; flexible and comfortable; sectioned for various companies or can devote to one; developing all operational and executive functions….
