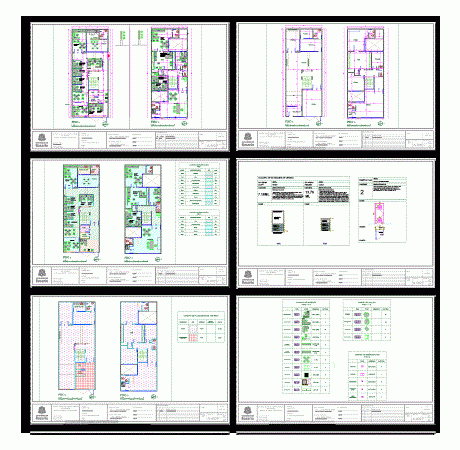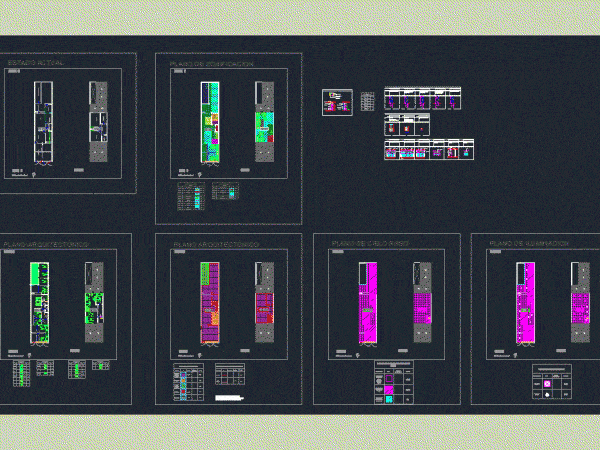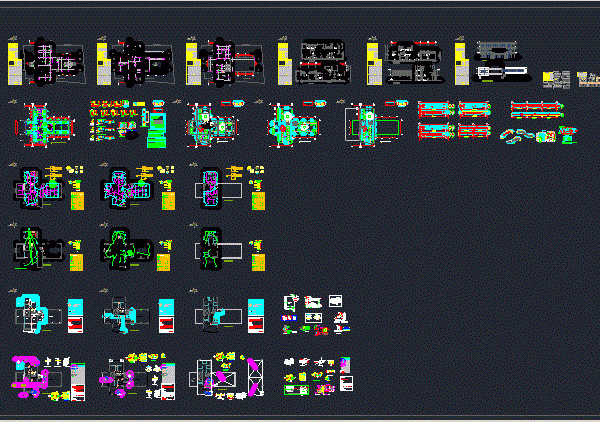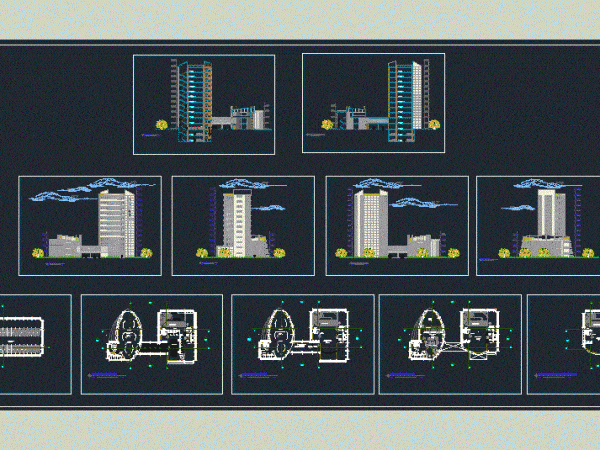
Offices DWG Section for AutoCAD
office remodeled house – plants – sections – furniture Details Drawing labels, details, and other text information extracted from the CAD file (Translated from Spanish): code, name of the space,…

office remodeled house – plants – sections – furniture Details Drawing labels, details, and other text information extracted from the CAD file (Translated from Spanish): code, name of the space,…

Office remodeled house – plants – sections – Details – Payroll Openings Drawing labels, details, and other text information extracted from the CAD file (Translated from Spanish): door division ofc…

DEVELOPMENT PLAN ADMINISTRATIVE BUILDING UNPRG – plants – sections – VARIOUS FACILITIES Drawing labels, details, and other text information extracted from the CAD file (Translated from Spanish): projection, beam, abutments,…

Plants, sections and elevations Drawing labels, details, and other text information extracted from the CAD file (Translated from Spanish): university elevation, coastal elevation, elevator psj nardos, elevators, ramp projection, warehouse,…

financial center: plants, sections and elevations Drawing labels, details, and other text information extracted from the CAD file (Translated from Spanish): esc, uppercase, control, wake up, sleep, power, sup, end,…
