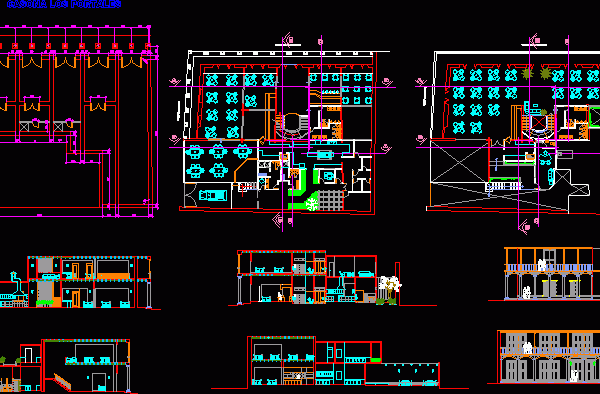
4 – Star Hotel Convention Center DWG Plan for AutoCAD
It is a 4 star hotel, and convention for 1100 people. has an underground level, a business premises, and other rooms, single, double, master, and presidential elections. with a total…

It is a 4 star hotel, and convention for 1100 people. has an underground level, a business premises, and other rooms, single, double, master, and presidential elections. with a total…

Restaurant lLos Portales located in the city of Ferreñafe. Plans – sections – elevations. Drawing labels, details, and other text information extracted from the CAD file (Translated from Spanish): manor…

Remodeling and design housing a cafe. Drawing labels, details, and other text information extracted from the CAD file (Translated from Spanish): detail, proy. high furniture, proy. cover for lighting, plant…

PLANS WORK BUSINESS HOTEL. HAS SPA , GYM; CONVENTION CENTER; BAR AND RESTAURANT . Drawing labels, details, and other text information extracted from the CAD file (Translated from Spanish): office…

Hotel in Chilete – Cajamarca with shopping and restaurant Drawing labels, details, and other text information extracted from the CAD file (Translated from Spanish): projection, projection of high stainless steel…
