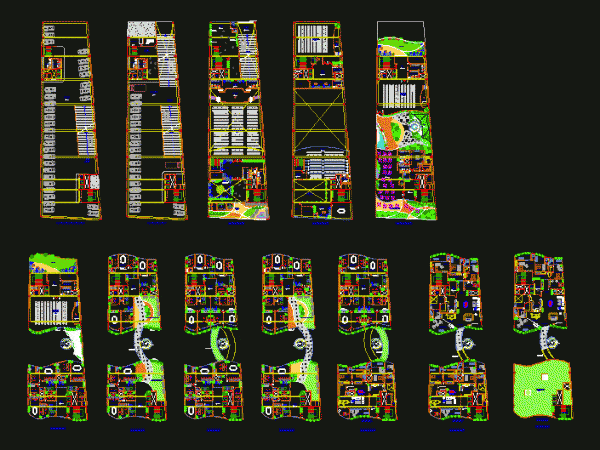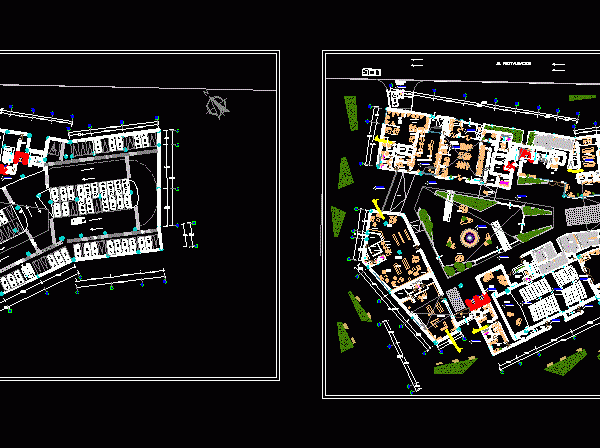
Business Center DWG Block for AutoCAD
Cede located in the city center with offices to see rooms and lodging. Drawing labels, details, and other text information extracted from the CAD file (Translated from Spanish): secretary, bedroom,…

Cede located in the city center with offices to see rooms and lodging. Drawing labels, details, and other text information extracted from the CAD file (Translated from Spanish): secretary, bedroom,…

FLAT COMMERCIAL BUILDING DISTRIBUTION BUSINESS Drawing labels, details, and other text information extracted from the CAD file (Translated from Spanish): white, covered system, self-supporting polycarbonate, color-curved tempered glass, smoked glass,…

Basement and first floor with structural distribution; detail of movement of vehicles; First floor auditorium; banking agencies; photocopiers; central space recreational Drawing labels, details, and other text information extracted from…

BUSINESS CENTER, RECREATION Drawing labels, details, and other text information extracted from the CAD file (Translated from Spanish): lam, atrium, hall, side a, polished concrete floor, banking agency, commercial premises,…

Business Center offices: plants – sections and architectural details Drawing labels, details, and other text information extracted from the CAD file (Translated from Spanish): verify on site, reception, meeting room,…
