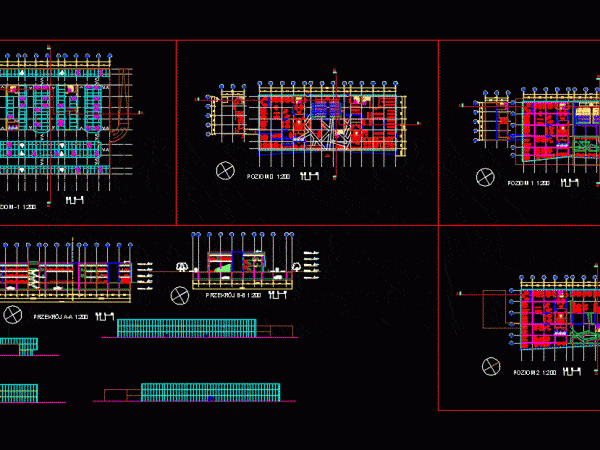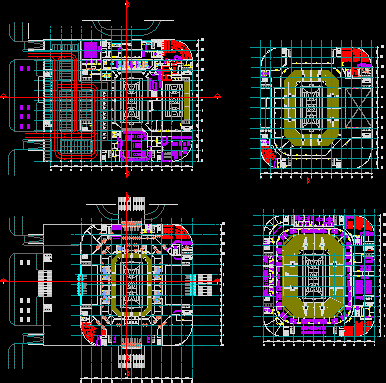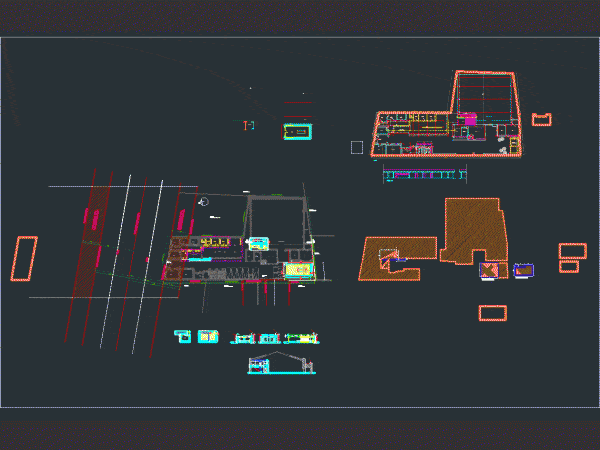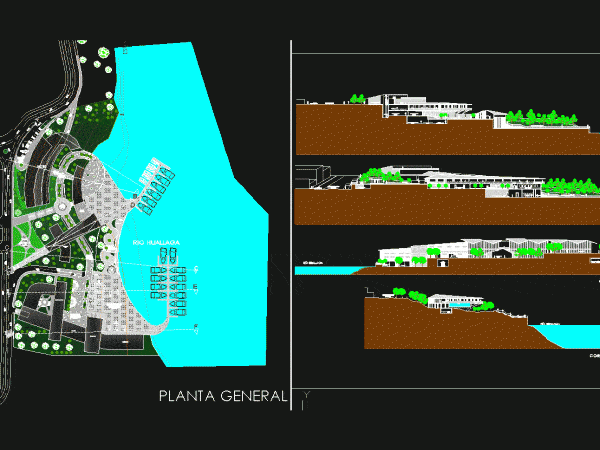
Business Incubator DWG Full Project for AutoCAD
Project of a business incubator with underground parking and an auditorium. Plan is based on open – space scheme. Building has four storeys; each designed for specific work activities. Dwg…

Project of a business incubator with underground parking and an auditorium. Plan is based on open – space scheme. Building has four storeys; each designed for specific work activities. Dwg…

Plants – sections – facades – dimensions – designations Drawing labels, details, and other text information extracted from the CAD file (Translated from Spanish): curb, saman, acacia yellow, ac-white, block…

Stadium Sports and hotel business facilities and hotel. Drawing labels, details, and other text information extracted from the CAD file: n.p.t. Raw text data extracted from CAD file: Language English…

Regularization of a workshop and local business – Plants – Cortes Drawing labels, details, and other text information extracted from the CAD file (Translated from Spanish): office, computation, location plan,…

Administrative Zone, with a mall (with a supermarket, a movie theater, with food court, a business center and shops), with a traditional market that connects to commercial pier and lodging….
