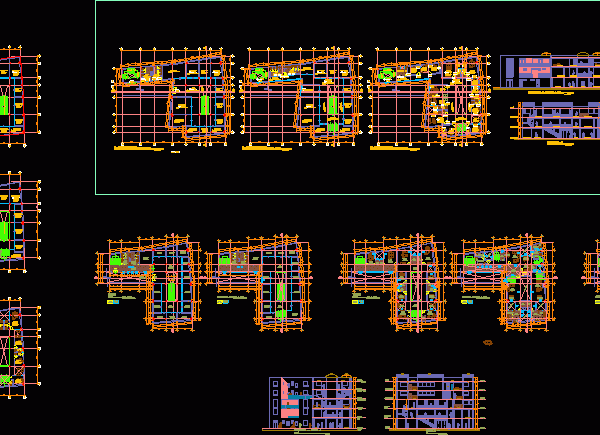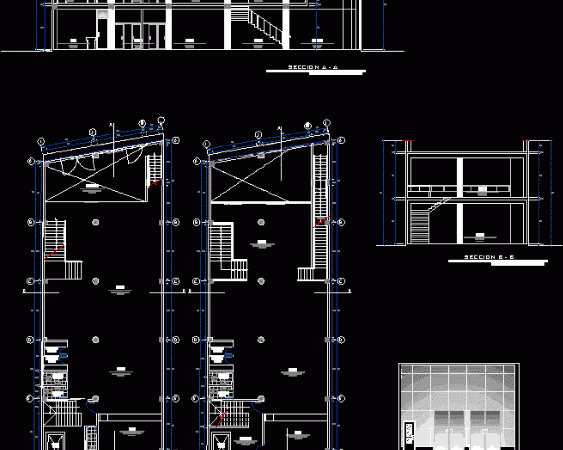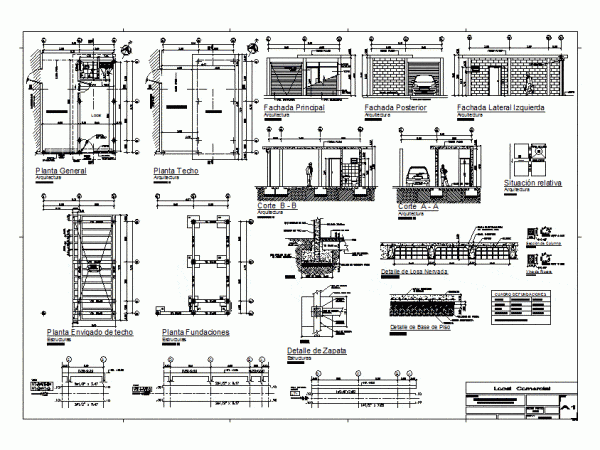
Business Center DWG Block for AutoCAD
business center in two first levels; the third is destinated to offices used Drawing labels, details, and other text information extracted from the CAD file (Translated from Spanish): wood, metal,…

business center in two first levels; the third is destinated to offices used Drawing labels, details, and other text information extracted from the CAD file (Translated from Spanish): wood, metal,…

Architectural plans – cutting – facade Drawing labels, details, and other text information extracted from the CAD file (Translated from Spanish): section b – b, section a – a, main…

Salon Business – Ground – sections – details – dimensions – Equipment / Business / lounge, Mall Drawing labels, details, and other text information extracted from the CAD file (Translated…

Local small business story with garage facade architectural proposed, plants, cutting,civil engineering (structures) and construction details. Drawing labels, details, and other text information extracted from the CAD file (Translated from…

Plano Municipal of local business and Deposits; brings cuts; facades; plants; calculations of surfaces; staircase detail Drawing labels, details, and other text information extracted from the CAD file (Translated from…
