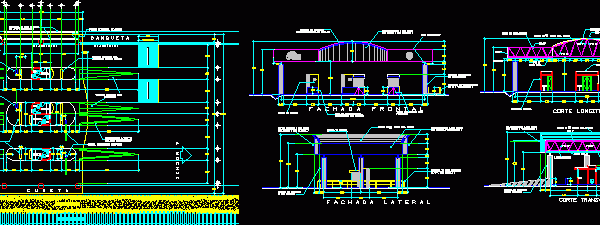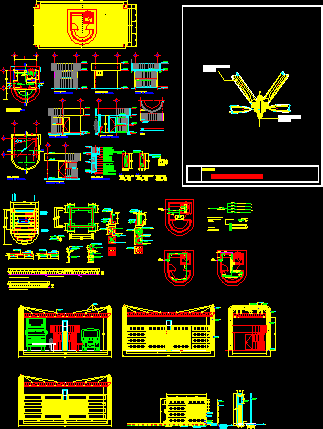
Control Cabine DWG Section for AutoCAD
Plant section and facades of access cabine 4 rails 2 of access and 2 to leave Drawing labels, details, and other text information extracted from the CAD file (Translated from…

Plant section and facades of access cabine 4 rails 2 of access and 2 to leave Drawing labels, details, and other text information extracted from the CAD file (Translated from…

Access with security cabine ( vigilance);Gate and roof in Spatial mesh (tridi slab ) ; Architecture ; Structure ; Electric installations ; sanitaries and telecommunications Drawing labels, details, and other…

Plant of elevator cabine – Enclosed measures – Details Drawing labels, details, and other text information extracted from the CAD file (Translated from Spanish): immediate superior, height of floors, marked,…

Elevator forat lliure – interior – Cabine interior 1350×1600 Drawing labels, details, and other text information extracted from the CAD file (Translated from Catalan): min., min., min., min., min., min.,…

Metallic structures – Plants – Sections – Elevations – Details Drawing labels, details, and other text information extracted from the CAD file (Translated from Spanish): coals of the s.a., maracaibo…
