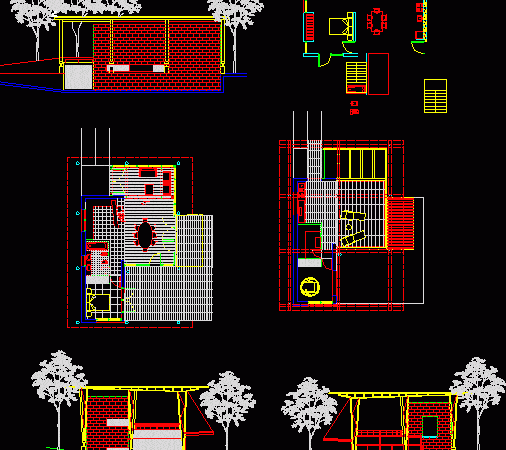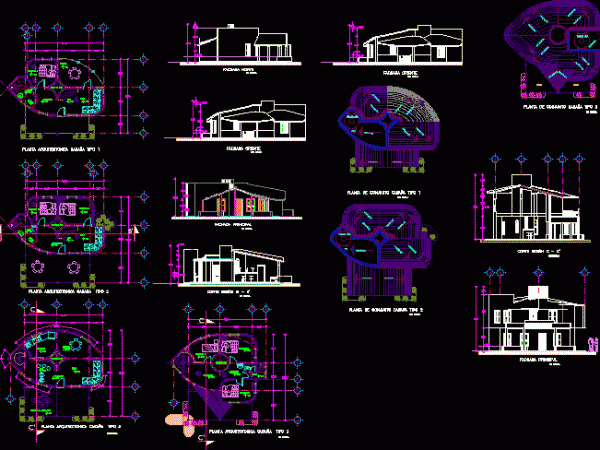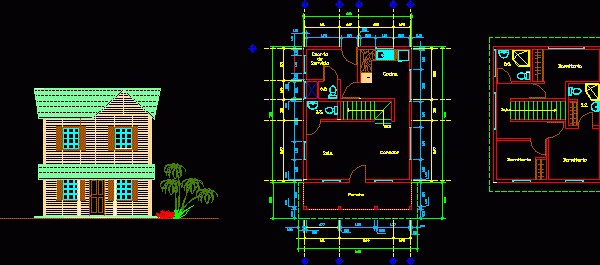
Complex Truristico Hope DWG Full Project for AutoCAD
This project is of a Resort, has the assembly drawing, plant type, the lifting of the land where the project will design proposals cabins, a restaurant, an artificial lake, playground…

This project is of a Resort, has the assembly drawing, plant type, the lifting of the land where the project will design proposals cabins, a restaurant, an artificial lake, playground…

Cabins – Mendoza – Argentina – Plants – Sections – Elevations Drawing labels, details, and other text information extracted from the CAD file (Translated from Spanish): elaborated division, aluar, low…

Architectonic planes of cabins – Plants – Sections – Elevations Drawing labels, details, and other text information extracted from the CAD file (Translated from Spanish): hall, bar, lobby, terrace, bathroom,…

House two levels type cabins – Elevations – Plants Drawing labels, details, and other text information extracted from the CAD file (Translated from Spanish): up, kitchen, maid’s room, s.s, living…

Project 120m2 with wooden bricks system Drawing labels, details, and other text information extracted from the CAD file (Translated from Spanish): slab of hº. finishing in ceramic floor, stone cladding,…
