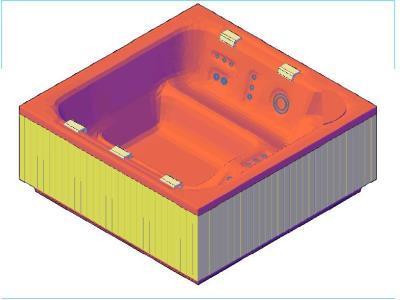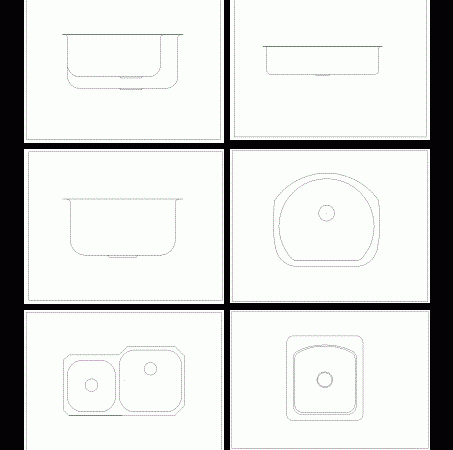
Cutting Master Plan DWG Block for AutoCAD
All X using drawing – in Auto CAD ref instruction. Please put that folder on drive D: Do not change any folder name and position Drawing labels, details, and other…

All X using drawing – in Auto CAD ref instruction. Please put that folder on drive D: Do not change any folder name and position Drawing labels, details, and other…

Detail 35m3 cad regulators for household installation of natural gas. Drawing labels, details, and other text information extracted from the CAD file (Translated from Spanish): regulator, regulator, Regulatory detail, pressure…

Jacuzzi autocad 3d modeling Raw text data extracted from CAD file: Language N/A Drawing Type Model Category Bathroom, Plumbing & Pipe Fittings Additional Screenshots File Type dwg Materials Measurement Units…

Blocks CAD models sinks Drawing labels, details, and other text information extracted from the CAD file: gilford, sinks, vitreous china, gilford, sinks, vitreous china, gilford, sinks, vitreous china, vitreous china,…

baluster DRAWING IN CAD Drawing labels, details, and other text information extracted from the CAD file (Translated from Galician): Balustrades Raw text data extracted from CAD file: Drawing labels, details,…
