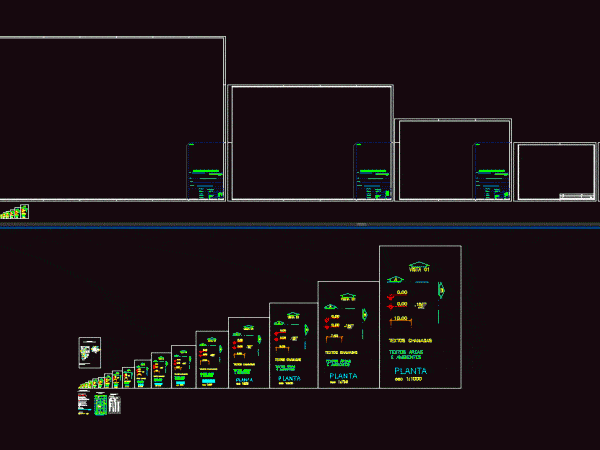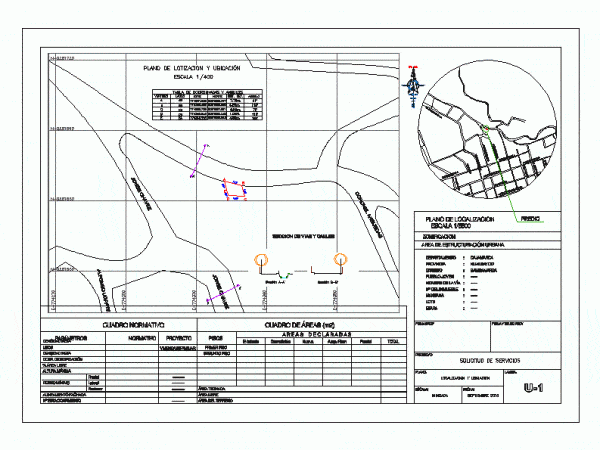
Sheet Format DWG Block for AutoCAD
Formats: A0 A1 A2 A3 A4 Drawing labels, details, and other text information extracted from the CAD file (Translated from Portuguese): Street, Street, Situation esc:, cut-line, Ground floor, Esc .:,…

Formats: A0 A1 A2 A3 A4 Drawing labels, details, and other text information extracted from the CAD file (Translated from Portuguese): Street, Street, Situation esc:, cut-line, Ground floor, Esc .:,…

Spider man cad block Language N/A Drawing Type Block Category Drawing with Autocad Additional Screenshots File Type dwg Materials Measurement Units Footprint Area Building Features Tags autocad, block, cad, DWG,…

2d drawing – cad Drawing labels, details, and other text information extracted from the CAD file (Translated from Spanish): scale:, date:, sheet:, flat:, Projection, Firm prop .:, Signature proy stamp:,…

3d mockup – solid modeling – without textures Language N/A Drawing Type Model Category Drawing with Autocad Additional Screenshots File Type dwg Materials Measurement Units Footprint Area Building Features Tags…

A rendered 3d cad model of tray with bottle of wine and glass. Tray is made of metal or wood. It can be used in the cad plans of restaurants,…
