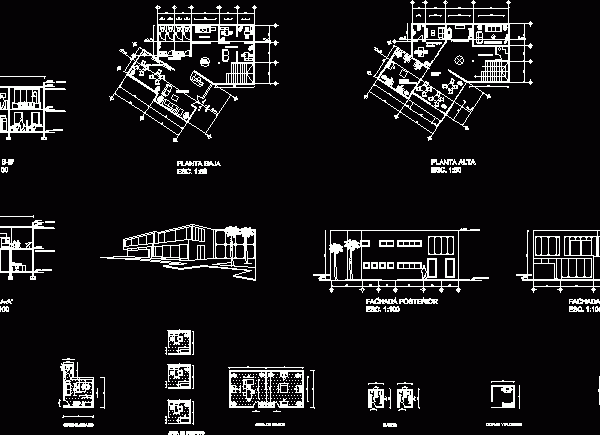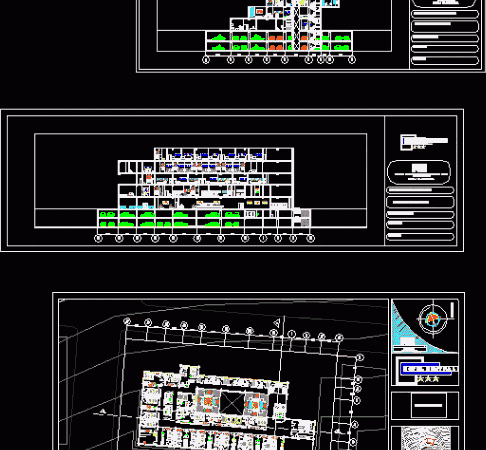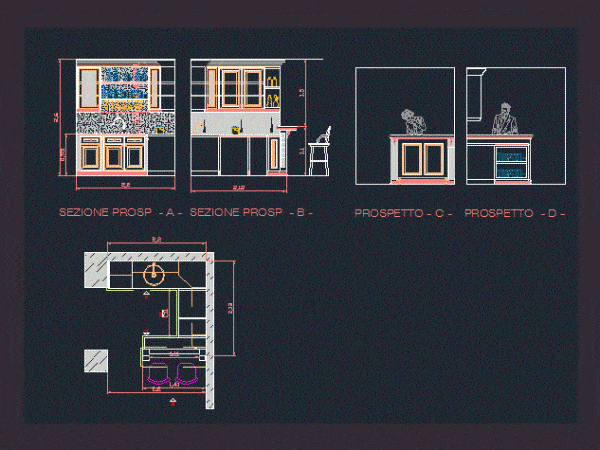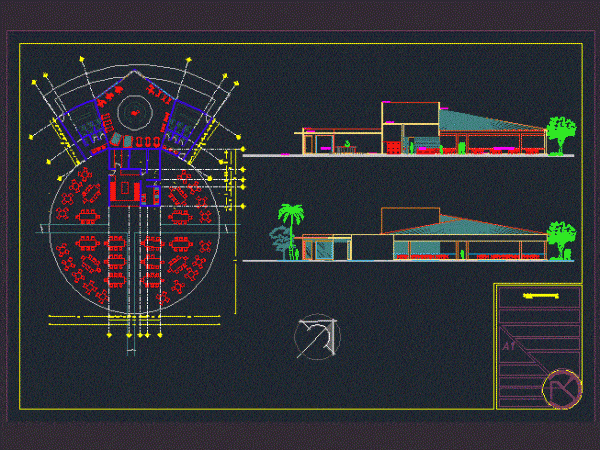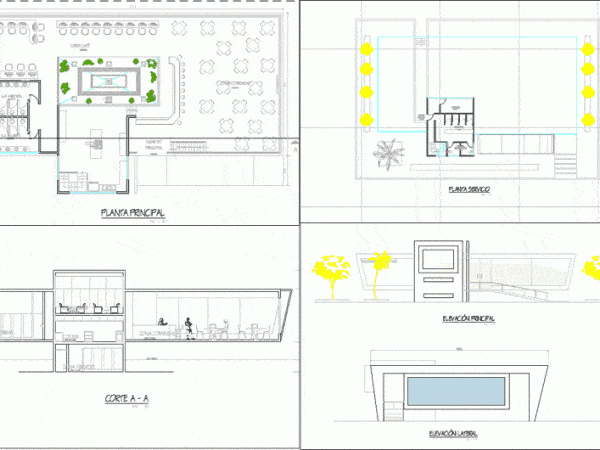
University Cafeteria DWG Block for AutoCAD
Draft of a university cafeteria, with service area; diner, cyber cafe, restrooms Drawing labels, details, and other text information extracted from the CAD file (Translated from Spanish): trees, plants, s.h….

