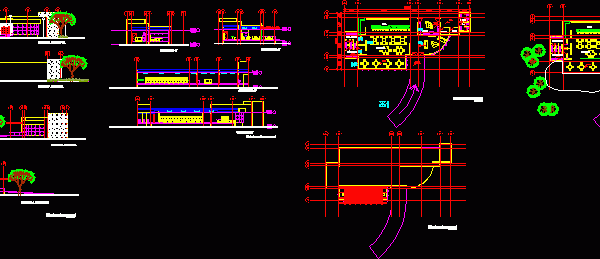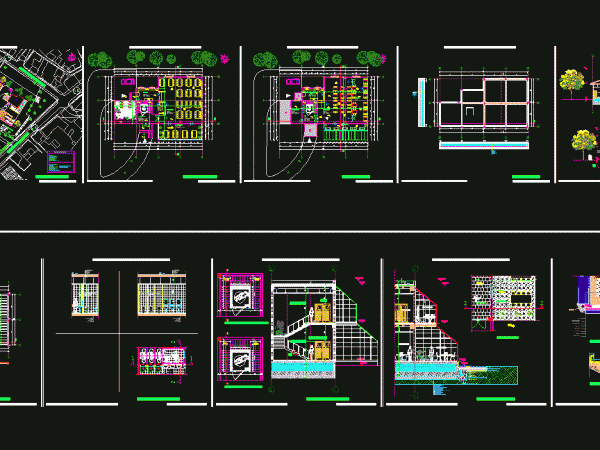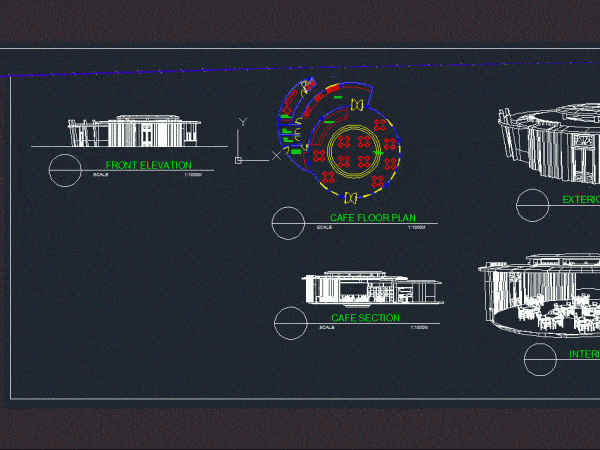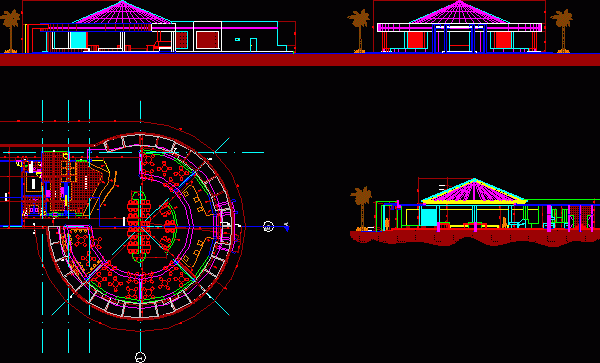
Cafeteria DWG Block for AutoCAD
It’s a cafe and views based design feng shui of a plant, two courts and four facades architectural program whatever with kitchen, open bar, terrace, separate male and female bathrooms,…

It’s a cafe and views based design feng shui of a plant, two courts and four facades architectural program whatever with kitchen, open bar, terrace, separate male and female bathrooms,…

Design Cafe in detail – Details – Specifications – sizing – Drawing labels, details, and other text information extracted from the CAD file (Translated from Turkish): flooring:, flooring :, natural…

Cafeteria; plants; courts; elevations and details . Drawing labels, details, and other text information extracted from the CAD file (Translated from Spanish): visicooler under meson, plug, pirlar, existing parapet, stainless…

A cafe/restaurant in irregular shape and with vernacular inspiration. works well on tropical countries. Drawing labels, details, and other text information extracted from the CAD file: step dn, wet storage,…

Biotecture Cafe – Plants – Sections – Facades Drawing labels, details, and other text information extracted from the CAD file (Translated from Spanish): warehouse, pantry, kitchen, bathrooms, bathroom employees, dining…
