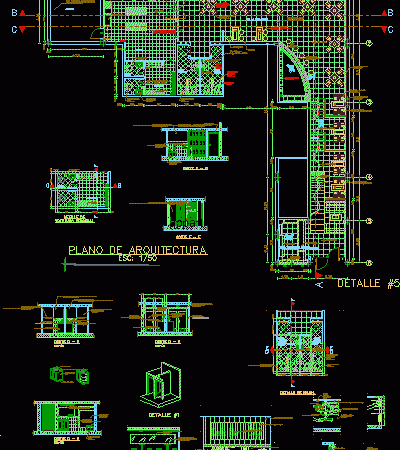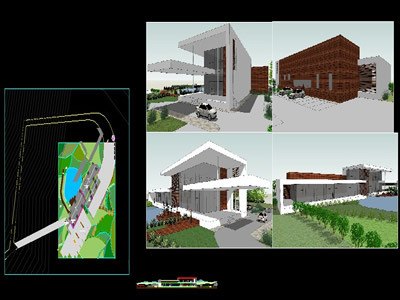
Cafe Resturant DWG Plan for AutoCAD
Plans including elevations, sections, electrical and sanitary pumbing-drainage insatallations, construction details, furnishings and cabinetwork, technical specifications, all with details and technical specifications. Language Other Drawing Type Plan Category Hotel, Restaurants…




