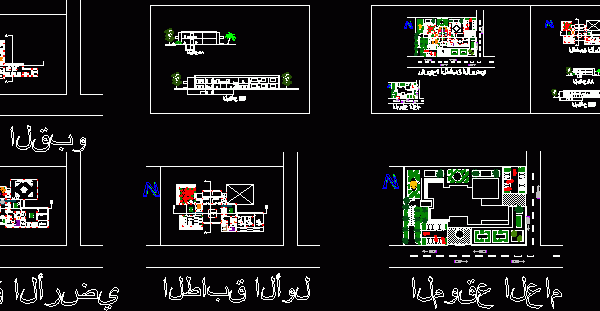
Florist – Cafeteria DWG Detail for AutoCAD
Florist in cafe in a space of two floors; includes plant; courts; elevations and construction details. Drawing labels, details, and other text information extracted from the CAD file (Translated from…

Florist in cafe in a space of two floors; includes plant; courts; elevations and construction details. Drawing labels, details, and other text information extracted from the CAD file (Translated from…

Plane fitted out as a shop cafe – Plants – Cortes Drawing labels, details, and other text information extracted from the CAD file (Translated from Spanish): work, owner, content, address,…

Shop Store – market – cafeteria – sitting and playing spaces Drawing labels, details, and other text information extracted from the CAD file: desk chair Raw text data extracted from…

Mini Mall which features and Gallery Café, in the archive you can find Architectural Plans, Facades, Architectural Cortes, Cortes facade, floor finishes and Structural Drawings. Drawing labels, details, and other…

2 floor, internet cafe Villa bar Drawing labels, details, and other text information extracted from the CAD file (Translated from Albanian): depot, internet, amb. technical, bar – cafe, salle –…
