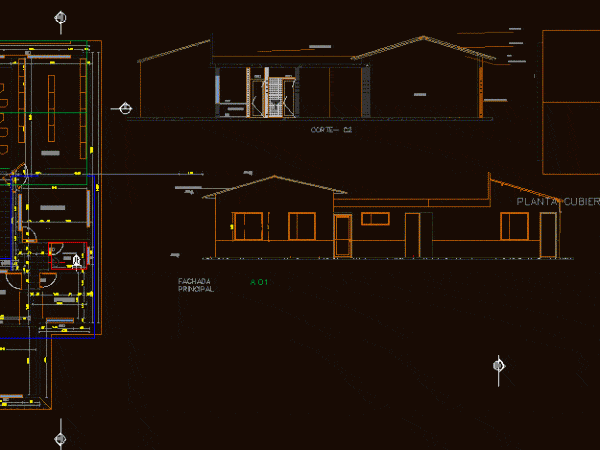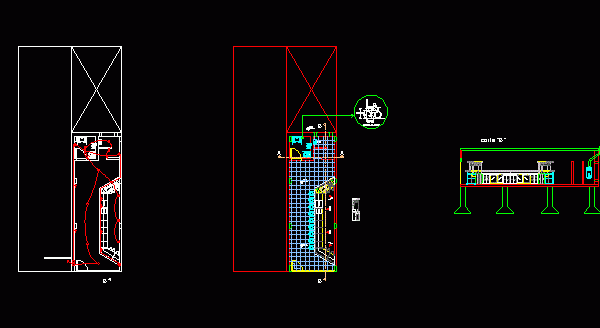
Clubhouse Common Area, Condominium DWG Plan for AutoCAD
Cafe, TV room, shops and services, office administration, plans for 2 floors, roof, elevations and sections. Drawing labels, details, and other text information extracted from the CAD file (Translated from…




