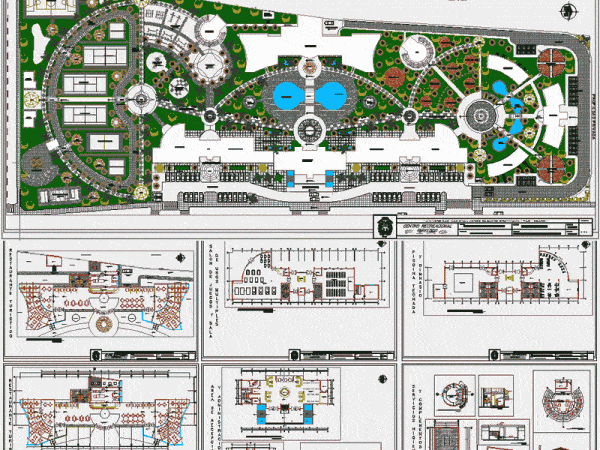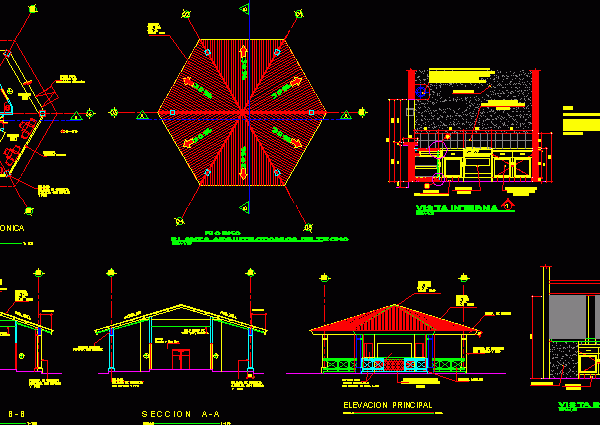
Tourist Complex Section 2D DWG Design Plan for AutoCAD
This is the design of a tourist complex that has restaurant, swimming pools, cafeteria, kitchen, wine cellar, children’s playground, refrigeration cellars, living room, building services, laundry, dressing rooms. This design includes…




