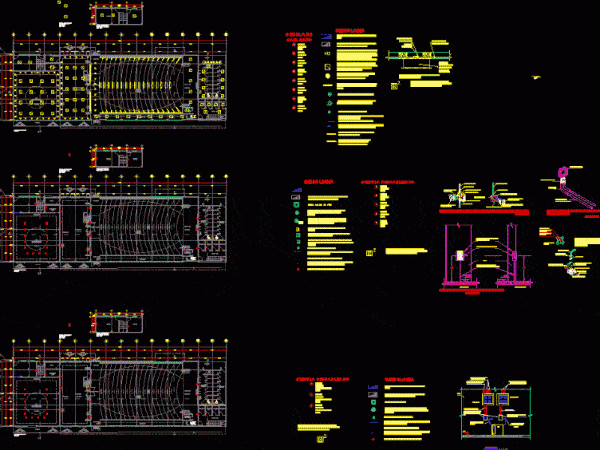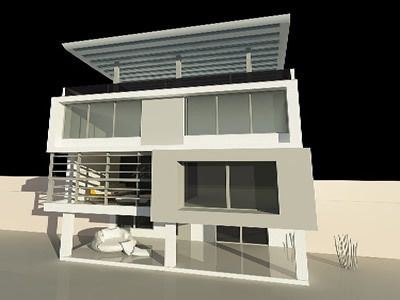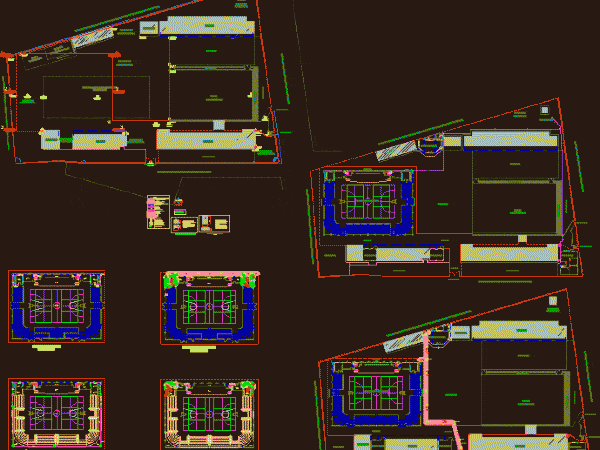
Auditorium DWG Full Project for AutoCAD
Project finishes complete with facilities and an auditorium with capacity for 323 people including cafeteria, waiting room, bathrooms, cellar and also attached a video room / conference / auditorium, video…

Project finishes complete with facilities and an auditorium with capacity for 323 people including cafeteria, waiting room, bathrooms, cellar and also attached a video room / conference / auditorium, video…

LOCAL COMMUNITY OCCUPATIONAL AT HUMAN SETTELMENT HOUSTON – PERU -COMPLETE PROJECT DEVELOPMENT TO IMPROVE THE QUALITY OF LIFE OF ITS RESIDENTS; INCLUDE ADMINISTRATION ; CAFETERIA GUESTS ; THREE OCCUPATIONAL WORKSHOPS….

Cafeteria with flat roofs sloped Language Other Drawing Type Model Category House Additional Screenshots File Type dwg Materials Measurement Units Metric Footprint Area Building Features Tags apartamento, apartment, appartement, aufenthalt,…

IMPROVEMENT EDUCATIVE STRUCTURE , PLANS 1. – GENERAL2.ADMINISTRATIVE AREA-,ADMINISTRATIVE 3. – Cafeteria 4. – CLASSROOMS 5. -POLISPORT 6. – DETAILS Language Other Drawing Type Plan Category Schools Additional Screenshots File…

Has 4 departments of the institute with the library disabled; block cafeteria and administration Language Other Drawing Type Block Category Schools Additional Screenshots File Type dwg Materials Measurement Units Metric…
