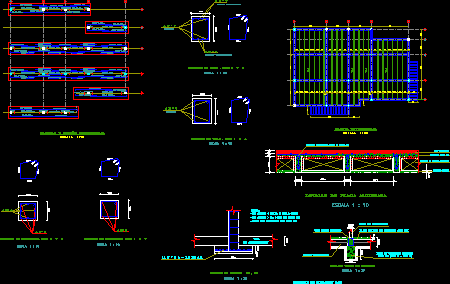
Amphitheater DWG Plan for AutoCAD
floor plan and calculate isoptic Raw text data extracted from CAD file: Language English Drawing Type Plan Category Entertainment, Leisure & Sports Additional Screenshots File Type dwg Materials Measurement Units…

floor plan and calculate isoptic Raw text data extracted from CAD file: Language English Drawing Type Plan Category Entertainment, Leisure & Sports Additional Screenshots File Type dwg Materials Measurement Units…

Structural calculate of school with norms seismic resistant in Colombia Drawing labels, details, and other text information extracted from the CAD file (Translated from Spanish): detail of lightened plate, typical…

Calculate of kindergarden project Drawing labels, details, and other text information extracted from the CAD file (Translated from Spanish): date, modifications, owner, engineer, location, review, architecture, project, content, drawing, revision,…

Two cellars – Structural calculate – Architectonic – Details Drawing labels, details, and other text information extracted from the CAD file (Translated from Spanish): architectural floor, warehouse, elevation, roof slab,…

Apartments building with 2 stores – Calculate structure Drawing labels, details, and other text information extracted from the CAD file (Translated from Spanish): truckson mesh, concrete, floor slab, girder beam…
