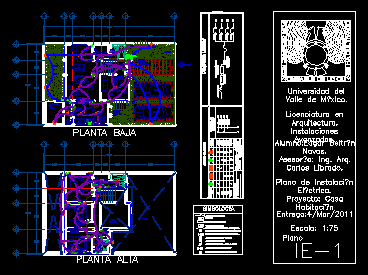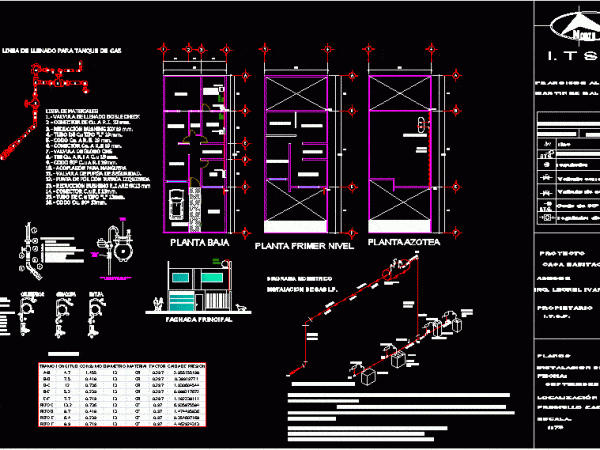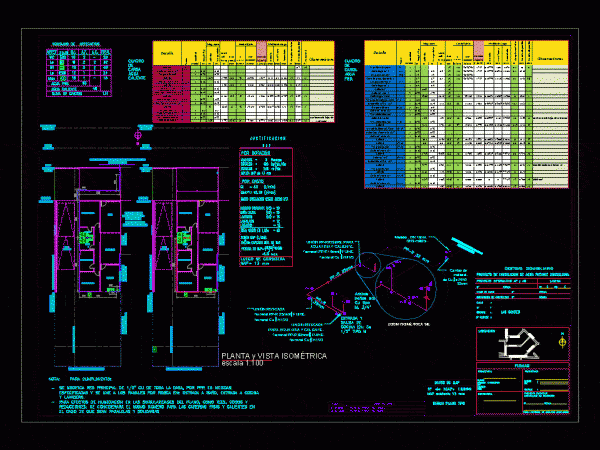
Wiring Guest House DWG Block for AutoCAD
The plane containing axes, annotations and symbols of electrical installation. It has the full calculation and the load box of the Installation Drawing labels, details, and other text information extracted…

The plane containing axes, annotations and symbols of electrical installation. It has the full calculation and the load box of the Installation Drawing labels, details, and other text information extracted…

THE POWER OF A HOUSING FACILITIES OF THREE LEVELS AND CALCULATION OF MAXIMUM DEMAND RESPECTIVE BOARD DIAGRAM GENERAL, WELL GROUNDED. Drawing labels, details, and other text information extracted from the…

FILE INCLUDE LOW PLANT; HIHG PLANT;TERRACE; ISOMETRIC; QUARTERING. DETAILS Y CALCULATION OF CONSUMER BY SECTION Drawing labels, details, and other text information extracted from the CAD file (Translated from Spanish):…

Sections and plants of against fires installation at height building . Calculation of fire reserve . independent tank; sprinklers ; hydrants Drawing labels, details, and other text information extracted from…

Project installation for drinking water with calculation memory. Chile regulated according RIDAA Drawing labels, details, and other text information extracted from the CAD file (Translated from Spanish): Mauricio leiva marchant,…
