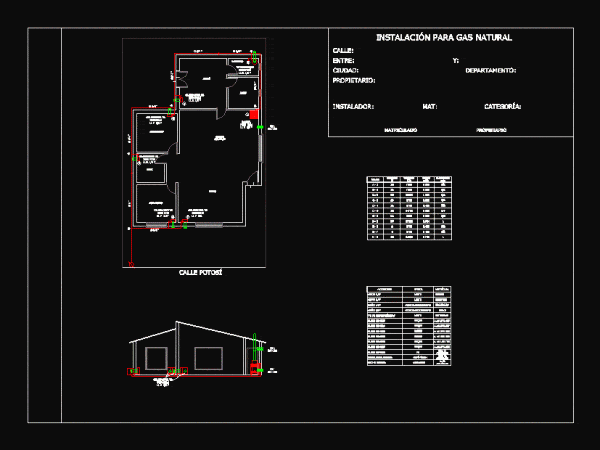
Health Family Health Project Installation DWG Full Project for AutoCAD
Project installation; housing two levels; public network connection. Calculation of expenditure and UEH installed. Extreme Water Meter . Drawing labels, details, and other text information extracted from the CAD file:…




