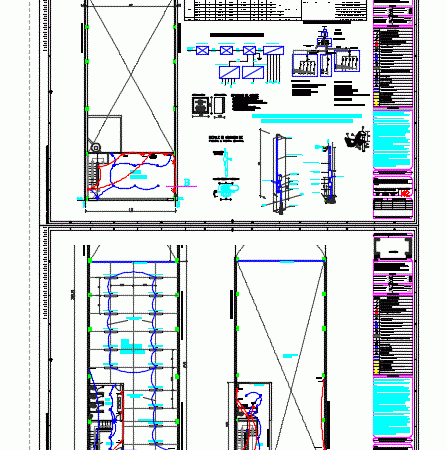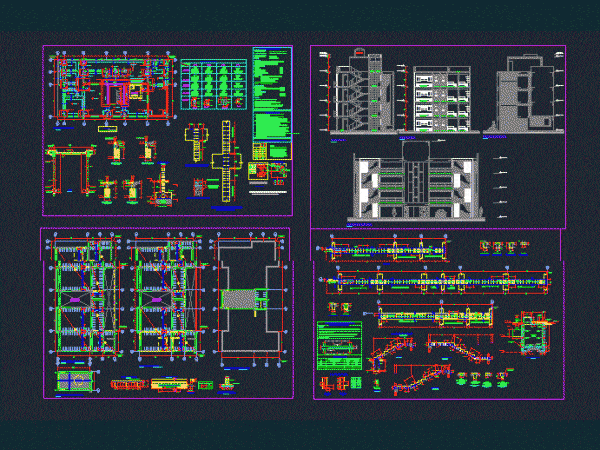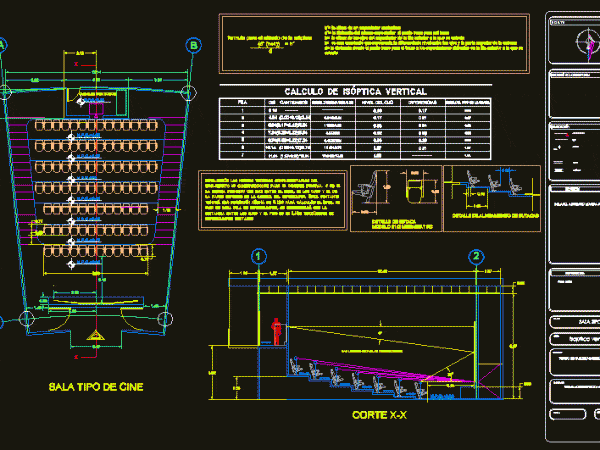
Elevated Tank 8 M3h º A º DWG Plan for AutoCAD
Elevated Tank 8 º A º M3.H plan views, cut, profile, construction details, metric calculations, return arm Drawing labels, details, and other text information extracted from the CAD file (Translated…

Elevated Tank 8 º A º M3.H plan views, cut, profile, construction details, metric calculations, return arm Drawing labels, details, and other text information extracted from the CAD file (Translated…

Electric dienes barn in esc: 1:50. Details; descent; boards and power calculations; section and intensity Drawing labels, details, and other text information extracted from the CAD file (Translated from Spanish):…

Plans foundation – flat slabs – structural details – SPREADSHEET Technical Notes Drawing labels, details, and other text information extracted from the CAD file (Translated from Spanish): go up, gral…

Multifamilair designed, with structural calculations and structural drawings foundation, beams,. Lightened and columns Drawing labels, details, and other text information extracted from the CAD file (Translated from Spanish): ppal bedroom,…

Isoptic calculations for cinema Drawing labels, details, and other text information extracted from the CAD file (Translated from Spanish): location sketch, plane, room type, key, north, surfaces, work, location, vertical,…
