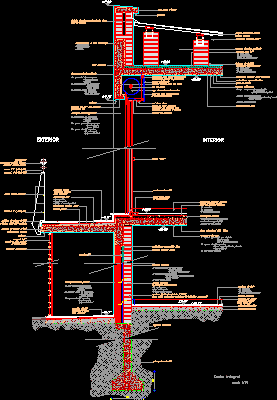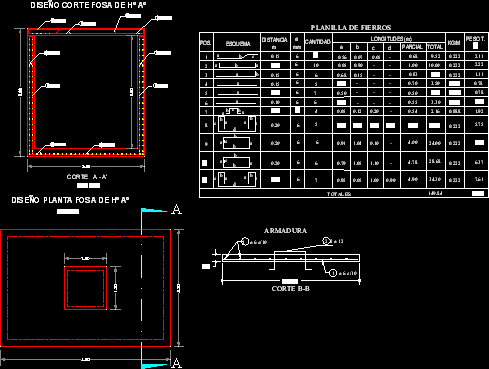
Integral Section DWG Section for AutoCAD
Integral section – Section by facade – 2 plants – Roof with ventilated camera of air Drawing labels, details, and other text information extracted from the CAD file (Translated from…

Integral section – Section by facade – 2 plants – Roof with ventilated camera of air Drawing labels, details, and other text information extracted from the CAD file (Translated from…

Architectonical section with technical specifications – Plane slab – Double walls with air camera Drawing labels, details, and other text information extracted from the CAD file (Translated from Spanish): jaharro…

Hole brick wall of air camera with glass fiber Drawing labels, details, and other text information extracted from the CAD file (Translated from Spanish): sidewalk, pl. low, basement garage, pl.,…

Grave or camera in concrete to water gathering Drawing labels, details, and other text information extracted from the CAD file (Translated from Spanish): weight and., quantity, distance, iron spreadsheet, totals,…

Joke Camera Section Drawing labels, details, and other text information extracted from the CAD file (Translated from Spanish): sanitation network connection, print to:, section by camera bufa, with pvc tube,…
