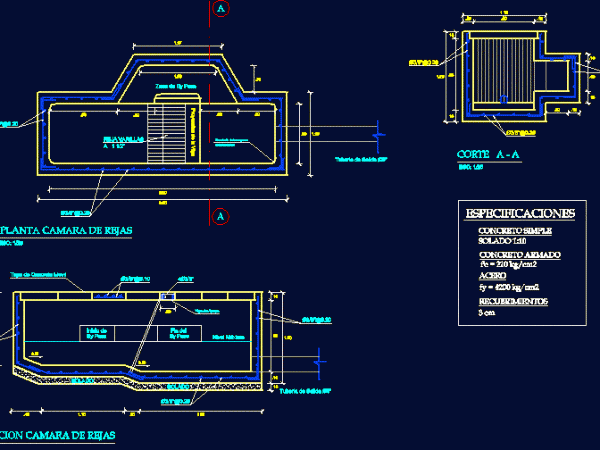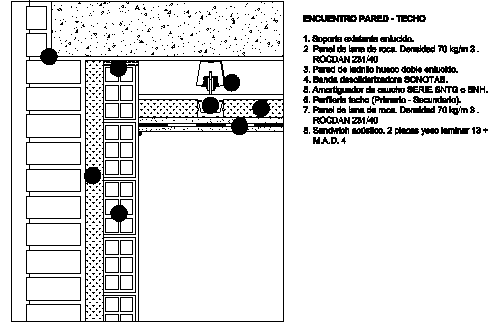
Spring Bars DWG Block for AutoCAD
Cortes – dimensions – specification Drawing labels, details, and other text information extracted from the CAD file (Translated from Spanish): Bypass zone, Projection beam, Grille bars, The finishing of the…

Cortes – dimensions – specification Drawing labels, details, and other text information extracted from the CAD file (Translated from Spanish): Bypass zone, Projection beam, Grille bars, The finishing of the…

Design Inspection Camera, side intake, uptake box flow, this design is specific in channels with pipes, which is detailed with cuts Drawing labels, details, and other text information extracted from…

Diagram of a pumping chamber for a water system Drawing labels, details, and other text information extracted from the CAD file (Translated from Spanish): Pvc, Msnm, Msnm, Pvc pipe, Msnm,…

Location for making camera coordinates Drawing labels, details, and other text information extracted from the CAD file (Translated from Spanish): standard, Cuadpos, Refractory, Label, Symbol, link, Atribgen, Descsecun, Refxsecun, Pos,…

Detail doubble Wall of bricks with air camera – Roof Drawing labels, details, and other text information extracted from the CAD file (Translated from Spanish): Meeting wall ceiling support existing…
